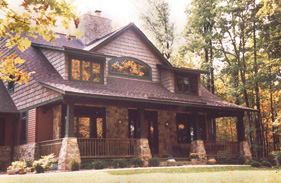 Purcellville, Va., Jennifer and Peter Reynolds
Purcellville, Va., Jennifer and Peter Reynolds
When we built our bungalow in 1998, we were largely uneducated about the Arts and Crafts movement, but were moving from the Del Rey neighborhood in Alexandria and wanted to find a similar house. The interior moves away from a traditional bungalow design with an open floor plan and wall of windows that make it seem like you are sitting in the woods. It has a two-story stone fireplace and much wood inside and out. A favorite feature of this house is that the kitchen, eating area and great room are all one space so your entire family can enjoy time together.
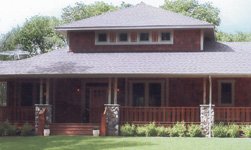 Big Lake, Minn., Phil and Suzanne Hagen
Big Lake, Minn., Phil and Suzanne Hagen
My husband built our family a Craftsman-style home in a rural suburb of the Twin Cities. This was quite a change, but we’ve found it suits us. The theme of the porch railing is carried throughout the interior of the house. The main colors-subtle browns, tans and greens-were chosen to bring the outside in, Arts and Crafts style. We have a beautiful lot on the St. Francis River, and the surroundings match the house quite well.
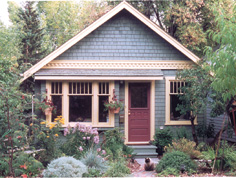 Calgary, Alberta, Jude Polsky and Phil Hoffman
Calgary, Alberta, Jude Polsky and Phil Hoffman
We bought and began renovating our 1915 bungalow in 1999. One of a string of identical, cottage-size workers’ houses on our block, we opted for a historic renovation on the outside and a modern interior featuring industrial touches and a vaulted ceiling. We removed asbestos tiles to expose the original cedar shingle exterior. Also note the dentil-block detail, which was common in both commercial and residential designs of the time. At 780 square feet, our house is tiny but full of charm and character.
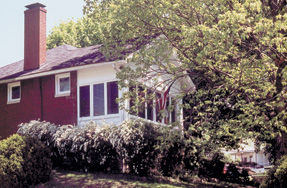 Harrisburg, Penn., Edward Fox
Harrisburg, Penn., Edward Fox
This is my first home, a 1929 bungalow in Penbrook, a small borough just outside the Harrisburg city limits. I had a hard time pinning down what style it is, but many of your online readers suggest that it looks largely Colonial Revival. This summer I finished liberating my front porch enclosure from its aluminum siding. Next I’d like to replace the aluminum windows and return the kitchen and bath to period appropriate looks. An article in Issue No. 35 convinced me to track down the family of my home’s original owners; now my next-door neighbor wants to do the same. The passion for these charming little houses is contagious!
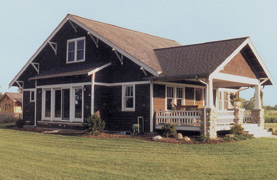 Byron, Ill., Greg and Christine Stark
Byron, Ill., Greg and Christine Stark
After living in a ranch-style house for 20 years, we decided to try a bungalow. Designed by my wife, Christine, and modeled after a “Pomona” kit home, after four years of construction and my wife’s broken back, we finally finished our dream house. We did all of the construction with some help from family members, and used salvage items such as light fixtures, sinks, built-in bookcases, a newel post and hardware. We made our trim following dimensions from the Curtis Millwork Book 1914; our goal was to make it look old.
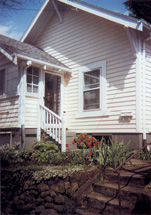 Portland, Ore., Karen Morris
Portland, Ore., Karen Morris
Five years ago when I bought my 1909 bungalow, it was covered in asphalt “brick” siding. I have resided in cedar, replaced the roof and changed three windows from metal to wood. Although my one-bedroom bungalow, at just over 700 square feet, is tiny, it lives big, thanks to a sunporch adjoining the living room, a formal dining room and a windowed breakfast nook. It has oak and fir floors, cove moldings and original kitchen cupboards with glass doors. My next project is a bathroom remodel, complete with claw-foot tub and pedestal sink.
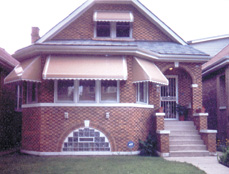 Chicago, Ill., Odessa White-Junious
Chicago, Ill., Odessa White-Junious
I bought my 1930 Chicago brick bungalow in 2002. It has checkerboard face brick and supports for a missing window box on the front facade, and the interior woodwork is in beautiful mint condition. It is a story and a half, with four bedrooms. There is a bathroom addition in the basement, a wood-sided add-on at the rear and a hip-roof garage along the back alley.
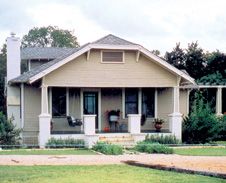 Round Top, Texas, Russell Miller
Round Top, Texas, Russell Miller
We dreamed of a bungalow home for our rural acreage and found a late-1920s example in a nearby town and had it moved some 15 miles. It was expanded in the early ’30s and there were some minor ’50s updates to the bath and kitchen, but we started with a structure that still contained its original details. The house features longleaf pine floors and trim throughout, and is perfect for the Craftsman furnishings we’ve collected over the past 20 years. Landscaping with a focus on native plants occupies our time these days.
Tags: Big Lake, Byron, Calgary, Chicago, Harrisburg, portland, Purcellville, Round Top


Recent Comments