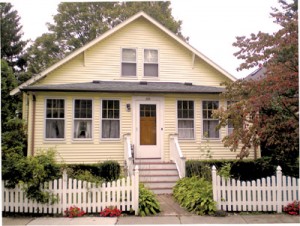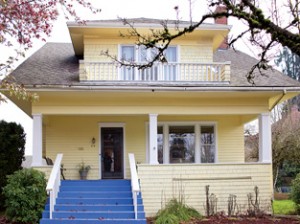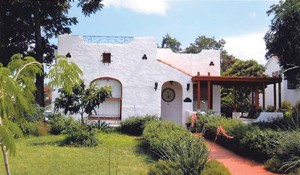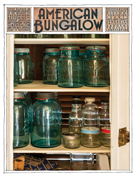 Newton, Mass., Jean Greenberg I bought this 100-year-old bungalow from my sister Nancy Greenberg when she decided to rescue another house just a mile and a half away (right). Our house is a lovely one-and-half-story bungalow. While it may look small from the outside, it is actually quite large, with four bedrooms and two full baths. It has all of the original woodwork and a great Arts and Crafts–style kitchen. It’s been a wonderful home for raising my family.
Newton, Mass., Jean Greenberg I bought this 100-year-old bungalow from my sister Nancy Greenberg when she decided to rescue another house just a mile and a half away (right). Our house is a lovely one-and-half-story bungalow. While it may look small from the outside, it is actually quite large, with four bedrooms and two full baths. It has all of the original woodwork and a great Arts and Crafts–style kitchen. It’s been a wonderful home for raising my family.
Newton, Mass., Nancy and Tim Greenberg
We bought this interesting house in 2011—we call it English Arts and Crafts. It was built in 1914 as a parsonage for the Swedenborgian church. It has beautiful woodwork, built-in shelves and wonderful fireplaces. We have a five-year plan to restore it; this year, we replaced all electrical and heating and installed A/C. Next year, we’ll paint and re-shingle. In year three we’ll take on the third floor, year four, the kitchen, and year five, the second-floor bathrooms. Our goal is for our home to be worthy of the Newton Historic Homes Tour, held every spring.
Walla Walla, Wash., Larry Love and Mary Wilen
We purchased our 1918 Craftsman bungalow in 2005. Located on a tree-lined street near Whitman College, it was built for professor Walter Crosby Eells, grandson of Whitman’s founder. Our home has five bedrooms plus a den with a bath on each floor. The dining room has its original red fir wainscoting and box-beam ceilings as do the living room and main floor bedroom. Original oak floors remain as well. We restored the kitchen and baths to an appropriate period look. Most of our windows still have their original “wavy” glass.
West Fork, Ark., Kay and Charlie Rossetti
In spite of its dilapidated condition, we bought this little 1896 Victorian in 2009, but we really wanted a bungalow. Some features lent themselves to Mission style: nine-foot ceilings, open rafter tails, gable ends with large overhangs, and a steep roof to add to the attic area. We took on the renovation of this “creepy old house” in a tangle of trees; now at last we have our bungalow.
Stanwood, Wash., Donald and Mary Schultz
We are the third owners of this 1917 Craftsman, built for Stanwood’s banker, C.R. Amundsen, and designed by Judd Yoho of Seattle’s Craftsman Bungalow Company. Mr. Yoho would take the train from Seattle to inspect the weekly progress. The home has six bedrooms and a bath on each of the four floors. Little had been done to the home when we purchased it 20-plus years ago. We updated the kitchen, refinished the natural woodwork, and finished the third floor. The home is situated on a ¾-acre lot with many of the original trees and shrubs.
Newberg, Ore., Alison and Matthew Murray
 Our 1920 Craftsman, in the heart of Oregon wine country, is also within walking distance of the grocery store, bank, theater, restaurants and tasting rooms. The original pocket doors, built-in cabinets and box ceilings are intact. The generous size allows us both to work from home, each with our own workspace. The previous owners have shared some of the house’s rich history with us, including this photo with our house in the background.
Our 1920 Craftsman, in the heart of Oregon wine country, is also within walking distance of the grocery store, bank, theater, restaurants and tasting rooms. The original pocket doors, built-in cabinets and box ceilings are intact. The generous size allows us both to work from home, each with our own workspace. The previous owners have shared some of the house’s rich history with us, including this photo with our house in the background.
San Antonio, Tex., Jim Crain
 Upon retiring, I returned to my roots in San Antonio in search of a home in Mahncke Park. One of the city’s bungalow neighborhoods, an effort is now underway to designate it as a Historic District. I found this 1948 Spanish stucco home nestled among the Craftsmans. I fell for the earthy hardwood floors, adobe and white interior walls and Mexican tile floor. Colorful Spanish tiles, installed by the previous owner in the kitchen backsplash, were purchased from the estate of O’Neil Ford, San Antonio’s more revered preservationist architect.
Upon retiring, I returned to my roots in San Antonio in search of a home in Mahncke Park. One of the city’s bungalow neighborhoods, an effort is now underway to designate it as a Historic District. I found this 1948 Spanish stucco home nestled among the Craftsmans. I fell for the earthy hardwood floors, adobe and white interior walls and Mexican tile floor. Colorful Spanish tiles, installed by the previous owner in the kitchen backsplash, were purchased from the estate of O’Neil Ford, San Antonio’s more revered preservationist architect.
Idyllwild, Calif., Robin and Sarah Oates
Our mountain community is known for spectacular scenery, hiking and solitude. The prevailing architecture is chalet, modified A-frame and lodge-style homes. In 2007 we built this Craftsman home, attempting to adapt Arts and Crafts features to the mountain setting among pine, cedar and oak. This home features exposed rafter tails, gable-end knee bracing, a mahogany front door, vertical-grain Douglas fir, handmade tile, cherry cabinets, period-style lighting and stained-glass windows. It also features a wonderful view of a dramatic granite outcropping called Lily Rock.


