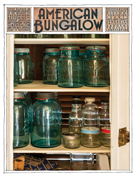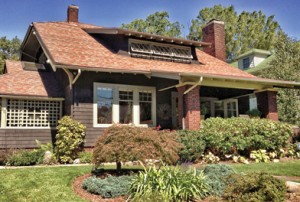Rochester, N.Y., Jason Roberts and Robert Farnan
We are the proud new owners of this 1912 Charles W. Eldridge–designed bungalow in Rochester’s Olmsted-designed Highland Park neighborhood, widely known for its lilacs, tulips and annual Lilac Festival. We truly enjoy how the home relates to nature, the city and its surroundings. The lot backs up to an Alling S. DeForest–designed sunken garden, originally the backyard of the neighboring Scottish-inspired Warner Castle, now home to the Rochester Civic Garden Association. Around the corner is the Highland Bowl, an outdoor amphitheater used for summertime concerts, Shakespeare in the Park and movies in the park. We look forward to being good stewards to this gem of a home.
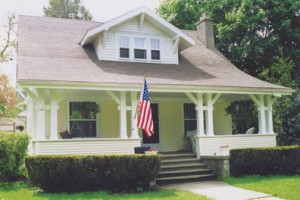 Maumee, Ohio, Carol and Mike McCarthy
Maumee, Ohio, Carol and Mike McCarthy
We purchased this 1912 home when we married, in 1987. It appealed to us because of the large front porch with beautiful pillars. We also loved the tapered wood columns atop the leaded-glass bookcases that separate the living and dining areas. We were amazed that the woodwork had never been painted. The kitchen, with a small nook, still has the original unpainted cupboards. Although we are unsure of the builder, the house bears a resemblance to the Sears Westley No. 264b206.
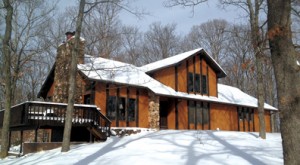 Hillsboro, Mo., Frederick W. Hill
Hillsboro, Mo., Frederick W. Hill
My wife, Elaine, designed and built this house for her small family in 1986. It is on 17 acres, mostly wooded. When we were dating, in 2010, I knew the first time I visited that she was not going to leave it, so I moved from the St. Louis suburbs when we married in 2011. The home’s design is bungalow inspired in both interior and exterior form and spirit, even though it does not have bungalow detailing. Its most striking feature is the massive solid-stone fireplace; each of our grandchildren must bring a small animal to display on one of its projected stones.
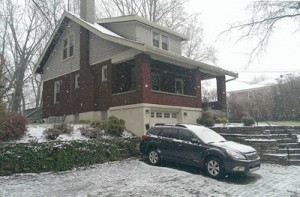 Fort Wright, Ky., Susan and Mark Kidwell
Fort Wright, Ky., Susan and Mark Kidwell
Our bungalow is a rustic home in the woods surrounded by lush, mature trees that host a wide range of wildlife the year round. For a house that seems on the small side at 1,600 sq. ft., including the finished basement, it has plenty of space for us. The large front porch is an extension of the living room, and the large deck off of the kitchen and dining room brings you right into the woods. All of the doors are original, including French doors in the living room with the original glass in them. We are proud of our bungalow and hope other bungalow owners love theirs as much as we love ours.
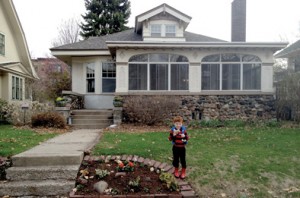 St. Paul, Minn., John and Vanessa Beardsley
St. Paul, Minn., John and Vanessa Beardsley
Our 1910 bungalow is our pride and joy. Last year, after we had given up on our search for a new house that would better fit our family, I stumbled upon this gem only four blocks from where we were living. The interior is original, with some painstaking restoration that had been done by the previous owner. The woodwork gleams. The leaded-glass windows create moving rainbows across the floor in the early-morning hours. The fireplace is big enough to roast a pig. The simplicity of the interior, combined with the exceptional craftsmanship, mirrors our way of thinking about life.
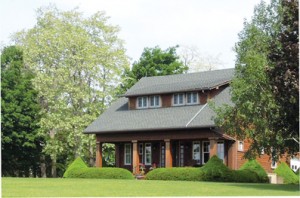 Perry, N.Y., Michael and Glenda Kelly
Perry, N.Y., Michael and Glenda Kelly
We are the second owners of this beautiful Craftsman bungalow, which was built in 1922 by a great uncle with much care and love. In 1979 we moved it to its present location on a 100-acre farm about two miles from its original site. We added a larger kitchen area and garage that complement the original style. We left the woodwork and floors unchanged, and most of the rooms have the original lighting. Having raised our family here, we expect to remain many more ears. Our youngest daughter plans to be married here, and we are looking forward to that day very much.
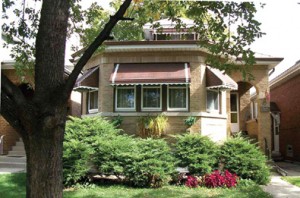 Chicago, Ill., Robert Galvin
Chicago, Ill., Robert Galvin
My family bought this one-and-a-half-story house in the 1970s for its location, close to shopping and my high school, and for the working-class values of the Belmont-Cragin neighborhood. The house features original windows, an original farm-like kitchen sink, and a pedestal sink in the bathroom. The doors have the original dark walnut finishes. The light of the morning sun in the attic is like orange sherbet. There’s an 80- or 90-year-old honey locust tree in the back yard. Little details, like the floral designs in the metal radiator covers and the milk-glass doorknobs in the kitchen, are subtly reassuring.
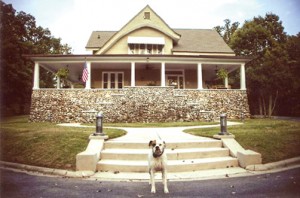 Chattanooga, Tenn., Randy and Abbey White
Chattanooga, Tenn., Randy and Abbey White
Our 1903 Craftsman bungalow was the family home of Judge Will Cummings, a prominent county court judge, community leader and farmer. President Franklin D. Roosevelt visited the home on November 21, 1938, when plans were discussed for the development of highways and the Tennessee Valley Authority, which would supply electric power to the rural South. Sitting on five acres of the original farm at the foot of Lookout Mountain, the approximately 4,200-square-foot home still has the original hardwood flooring, leaded-glass windows, built-in cabinetry, wood trim, poplar siding and stonework. We feel fortunate to own this wonderful home, which was placed on the National Register of Historic Places in 1980.
Pin It
