Jessie Mixer’s house on Tillinghast Place still boggles today. The exterior is a stark box relieved only by the irregularly distributed plain windows, the logic of which is apparent from the inside. The interior design details, as the accompanying photos illustrate, reveal exquisite craftsmanship and Mixer’s devotion to the English Arts and Crafts movement. The most remarkable feature of the house is the great hall, borrowed directly from Morris and his followers, an immense two-story living room surrounded by second floor galleries. A mezzanine platform gives chamber musicians a place from which to serenade guests. A two-story panel of diamond-paned windows affords light into the hall. Henry-Russell Hitchcock, the famous architectural historian, featured the Mixer House in the first major exhibition ever created to document Buffalo architecture, at the Albright Gallery, in 1940. Jessie May Anthony was still a prominent society woman in Buffalo at the time, the wife of Dewitt Halsey Sherman, a prominent physician, and Professor of Pediatrics at the University of Buffalo, who just happened to die on 1 February 1940, while the exhibit was hanging.iv
Finally, add to this mix Frank Lloyd Wright. Wright first came to Buffalo in November 1902, at the invitation of Darwin Martin, an executive at the Larkin Soap Company. Thanks to Martin, and the Larkin Company, Buffalo became home to the largest concentration of Frank Lloyd Wright structures in the country outside of the Chicago area. Most of them are in Parkside, including the six structures which constitute the Martin House Complex (the main house, the attached pergola and conservatory, a carriage house and chauffer’s apartment, the Barton House, built for Martin’s sister Delta, and her husband George, and the Gardener’s Cottage, the latter two recently featured in American Bungalow. Wright also built a house for Walter V. Davidson, another Larkin executive, on Tillinghast Pl., across the street from the Mixer House. Indeed, Davidson and his wife lived in the Mixer House for a year in 1907-8, while their own house was under construction, and while the Mixers were away in Europe. One wonders whether the spectacular two-story diamond-paned window Wright designed for the Davidson’s living room owes anything to Jessie Mixer’s window across the street, although Wright scholars can point to a similar window designed by the master for the Hillside School, in Spring Green, Wisconsin, in 1902.v
Contemporaries were struck by how alien Wright’s buildings were to the existing cityscape. The Illustrated Buffalo Express wrote on 9 October 1904, about the Martin House, then under construction: “Jules Verne might well be the designer of a house that is being built at the northwestern corner of Jewett and Summit avenues in this city. It may be destined to be termed the freak house of Buffalo when it is finished.”vi There is no doubt that Wright intended his buildings as a provocation. The structures in the Martin House Complex are all on rigid axes, oriented to the cardinal points, ignoring Olmsted’s curving streets. (The Church of the Good Shepherd, across Jewett Parkway, is oriented to the curve on Summit Avenue, in contrast, as are the nearby houses.) Wright built the back end of the Barton House so close to the neighboring structure as to inconvenience its owners. When Wright published a version of the Gardener’s Cottage he designed for Darwin Martin in the Ladies Home Journal, in April 1907, he took what Buffalonians would have recognized as a swipe at a similarly sized cottage designed in 1900 by the Green and Wicks partnership, directly across the street from the Martin House Complex, by describing his own design as: “the result of a process of elimination… what remains seems sufficiently complete and the ensemble an improvement over the usual cut-up, overtrimmed boxes doing duty in this class, wherein architecture is a matter of ‘millwork’ and the ‘features’ are apt to peel.”vii
But today, with a hundred years’ hindsight, we may be struck as much by the lines of continuity in the buildings in Parkside as by the obvious discontinuity that Wright’s Prairie style houses represented. The young Wright, after all, worked in Silsbee’s studio, 1885-8, on buildings of similar character to the Church of the Good Shepherd. A somewhat older Wright spent many hours wandering around Olmsted’s ‘Wooded Island,’ at Chicago’s Columbian Exposition in 1893, pondering the lessons to be drawn from the siting of the Japanese Pavilion, Ho-O-Don, in Olmsted’s landscape. And Lewis Comfort Tiffany was one of the few American designers for whom Wright offered unreserved praise.viii
A case can be made that local architects also responded to Wright’s work. The house at 156 Woodward Ave., built in 1923, for example, seems to reference Wright’s bands of casement windows, reinforced by the band of decorative quatrefoils, above it. The house at 165 Jewett Parkway, built in 1914 by the local architect Henry L. Spann, also seems to reflect Wright’s influence, with its pronounced horizontal lines and bands of casement windows. The broader Arts and Crafts movement influenced Parkside architecture after the turn of the century. The California bungalow became popular, as the accompanying photos illustrate. Arts and Crafts foursquares are ubiquitous on the smaller lots issuing from Olmsted’s redesign of neighborhood streets in the 1880s, since they offer the greatest possible living area in a compact space. The floor plans are similar, but stylistic variety was nonetheless realized by local architects and builders, through variations in use of materials, the articulation of porches and windows, and the treatment of the eaves, as the accompanying photo of the one-hundred block on Crescent Ave. illustrates.
Parkside was largely built out by the 1920s, and this probably marked the neighborhood’s first zenith. Already between the wars, the wealthy began to move out of the city into the suburbs. Parkside’s patrimony of Frank Lloyd Wright buildings turned into a problem, rather than an attraction, when Darwin Martin lost most of his fortune in the Great Depression. He died in 1935, and his widow moved out of the main Martin House two years later. It stood abandoned, in the center of the neighborhood, for seventeen years. Children who grew up there recall playing in its ruins. The architect Sebastian Tauriello almost certainly saved the main house from destruction when he bought it in 1954, but this came at a high price: to finance the restoration, he sold off the property on which the pergola, conservatory, and carriage house stood, and they were demolished; three stylistically inappropriate apartment buildings took their place. In the 1960s Buffalo built a series of expressways which destroyed several of Olmsted’s parkways, including the Humboldt Parkway, which constituted the southern boundary of Parkside.
In the 1950s and 60s much of Buffalo’s white middle class fled the city. The purchase of a few houses by African Americans often triggered panic selling by white homeowners in a neighborhood, and rapid change in the racial composition of the population. In some cases, including the Hamlin Park Historic District, contiguous with Parkside, stable middle-class African American communities took shape.ix In others, slumlords replaced owner-residents as property owners, and deterioration proceeded rapidly. But Parkside is the most conspicuous example in the city of a neighborhood which successfully integrated. Matters came to a head in 1963. Realtors began applying the technique of ‘blockbusting’ they had perfected elsewhere in the city to Parkside, and a sense of panic began to spread. The Parkside Community Association was created in this environment. On 1 July 1963 its organizers distributed an 8-page outline, of what the group stood for, to neighbors. The text read in part:
“Integration present and future is a fact. Four Negro families presently own or occupy homes. More persons of a minority race will no doubt purchase homes in the near future. This is their right as it should be any person’s right to reside where he chooses. No one is opposed to anyone residing in our community because of race or religion.
What the group wants for this neighborhood is to make it the best possible place to live—to raise our families, to obtain an education, to grow intellectually, spiritually, and physically. We want good neighbors regardless of color. We want all to stay and continue to live where we live. We want to attract persons of all ages, religions, races, education, economic abilities, etc. to our fine community. We want to preserve the area’s residential character. We are proud of our public and parochial schools and of our well-kept houses, trees, lawns, shrubs, and yards. We like to live in the City of Buffalo…”x
The PCA fought against the subdivision of single family homes into multiple units. It fought against unethical practices by realtors. Dick Griffin and Jack Anthony, the white activists who took the initiative in organizing the association, recruited an early African American homeowner named Frank Mesiah. He became an original board member of the PCA, and later President of the Buffalo Chapter of the NAACP. Defying the odds, Parkside has remained a stably racially integrated community for fifty years.
During much of the 1960s and 70s, Parkside’s stability was perceived to be precarious by residents. The city was in trouble. There was serious rioting in 1967; gunshots were audible in the distance from Parkside streets and porches. In the early 1970s Buffalo bled jobs in its core manufacturing industries, steelmaking and auto manufacturing. In Parkside in this era renovated historic houses stood cheek-by-jowl to dilapidated structures. The real turnaround began in the late 1970s and early 1980s. A group organized in 1983 to file for historic district status, which was granted in 1987. That same year the PCA bought a building on Main St. to serve as its headquarters. By then the PCA had a full-time paid director. The final step in the neighborhood’s rehabilitation was the creation of the Martin House Restoration Corporation in 1992, to oversee the renovation, and in some cases the reconstruction, of all of the original Frank Lloyd Wright buildings at the heart of the neighborhood. This restoration project changed perceptions of Parkside. Grand houses on Jewett Parkway, which had been cut up into warrens of small apartments decades earlier, were now reconverted to single family dwellings. For those who like great architecture, racial and ethnic diversity, and urban living, Parkside had become a great place to be.
What makes a neighborhood like this tick? Voluntary associationalism is a big part of the answer. Parkside would never have integrated successfully without the Parkside Community Association. The PCA continues to play an essential role today, organizing community events, including annual home tours. The Martin House Restoration Corporation draws heavily on the energy of Parkside residents. Parksiders have made significant contributions to help finance the restoration; they also volunteer as docents. Other voluntary organizations dedicated to a brighter future for Buffalo draw on Parkside residents, including the Olmsted Conservancy, which is dedicated to the preservation of the city’s park and parkway system.
The city of Buffalo still has serious problems. The 2010 US Census showed continued population decline, 55% from the 1950 peak. Although the ‘meds and eds’ sectors of the economy, driven by the presence of the University of Buffalo, Buffalo State University, Canisius College, and the Roswell Park Cancer Institute, among others, suggests a future vector for economic growth, no industry has replaced the job losses in traditional manufacturing. However, even a casual visit to Parkside, and the older Victorian neighborhoods closer in to downtown, including the West Side, Richmond Avenue, Elmwood Village, and Allentown, suggests a thriving urban environment. Restaurants and art galleries are conspicuous. There is substantial bicycle and foot traffic. Grand old houses are being restored. A funky Bohemian vibe resonates. Some of these neighborhoods have astonishing ethnic diversity. African Americans, Anglos, and ethnic Poles, Germans, Irish, and Italians now live side by side, and share the neighborhoods with Puerto Ricans, American Indians, Arabs, and Vietnamese, and more recent arrivals from Burma, Somalia, Sudan, Angola, Chad, Liberia, Ethiopia, Ukraine, and Belorussia. Some Buffalo neighborhoods are almost as diverse as Queens. The future multicultural America is already visible here. Parkside has already stabilized, and much of the old Victorian west side seems set to follow.xi
Douglas J. Forsyth is Associate Professor of History at Bowling Green State University, in Ohio. He would like to thank Riva Betha, Steve Cichon, John C. Courtin, Francis R. Kowsky, Patrick J. Mahoney, Anthony Streeter Mixer, Jack Quinan, Michael A. Riester, Mary Roberts, Robert Schweitzer, George Stock, Susana Tejada, Cynthia Van Ness, Martin Wachadlo, and many Parkside homeowners for their assistance. All errors or omissions are his own. This article appears in a revised illustrated form as “Staying Put in Parkside” in American Bungalow No. 78, Summer 2013.
Return to Page 1
Sources
i. On Olmsted’s work in Buffalo see Justin Martin, Genius of Place: The Life of Frederick Law Olmsted (Cambridge MA: Da Capo, 2011).
ii. Quoted in Steve Cichon, The Complete History of Parkside, Buffalo, New York, self-published 2nd rev. ed., (Buffalo, 2010).
iii. Much of the information I have assembled about Jessie May Anthony Mixer comes from the Buffalo Express, which is available, and searchable on-line at www.fultonhistory.com. Jessie’s grandson, Anthony Streeter Mixer, graciously allowed me to interview him by telephone.
iv. Henry Russell Hitchcock, Buffalo Architecture, 1816-1940: [catalog of the] Exhibition, Buffalo, Albright Art Gallery, January 12 – February 12, 1940 (Buffalo: Albright Art Gallery, 1940).
v. On Frank Lloyd Wright in Buffalo see Jack Quinan, Frank Lloyd Wright’s Martin House: Architecture as Portraiture (New York: Princeton Architectural Press, 2004); Jack Quinan, Frank Lloyd Wright’s Buffalo Venture: From the Larkin Building to Broadacre City (San Francisco: Pomegranate, 2012); and Patrick J. Mahoney, Frank Lloyd Wright’s Walter V. Davidson House: An Examination of a Buffalo Home and its Cousins from Coast to Coast (Buffalo: State University of New York College at Buffalo and Monroe Fordham Regional History Center, 2011).
vi. Quoted in Quinan, Frank Lloyd Wright’s Martin House, p. 107.
vii. �. Frank Lloyd Wright, “A Fireproof House for $5000: Estimated to Cost That Amount in Chicago, and Designed Especially for the Journal,” Ladies Home Journal, 24 (1907) no. 5, p. 24.
viii. Frank Lloyd Wright to George W. Gessert, 5 July 1957. Reproduced in, Henry Winter, Final Edition of the Dynasty of Louis Comfort Tiffany (Boston, self-published, 1971), p. 14.
ix. On Hamlin Park see Maria Scrivani, Brighter Buffalo: Renewing a City, History and Architecture (Buffalo: Western New York Wares, 2009), pp. 29-36; Mark Goldman, “Buffalo’s Historic Neighborhoods: Hamlin Park,” Buffalo Spree (July/August, 2000). Ms. Riva Betha, a Hamlin Park resident and activist, graciously allowed me to interview her by telephone on 4 May 2012.
x. Quoted in Cichon, The Complete History of Parkside, p. 112.
xi. See Mark Goldman’s discussion of Allentown and the West Side in City on the Edge: Buffalo, New York (Amherst NY: Prometheus, 2007), pp. 387-99 and passim. This is, in my judgment, one of the finest books ever written about an American city.
Pin It
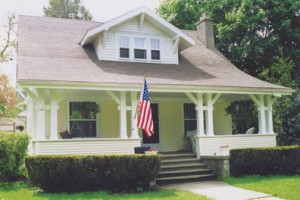 Maumee, Ohio, Carol and Mike McCarthy
Maumee, Ohio, Carol and Mike McCarthy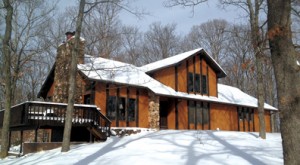 Hillsboro, Mo., Frederick W. Hill
Hillsboro, Mo., Frederick W. Hill 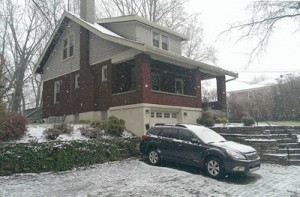 Fort Wright, Ky., Susan and Mark Kidwell
Fort Wright, Ky., Susan and Mark Kidwell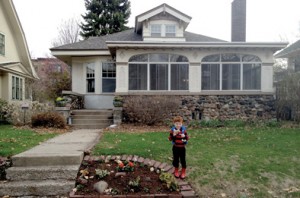 St. Paul, Minn., John and Vanessa Beardsley
St. Paul, Minn., John and Vanessa Beardsley 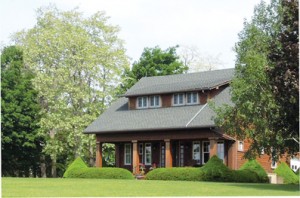 Perry, N.Y., Michael and Glenda Kelly
Perry, N.Y., Michael and Glenda Kelly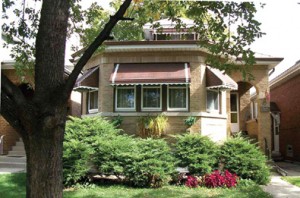 Chicago, Ill., Robert Galvin
Chicago, Ill., Robert Galvin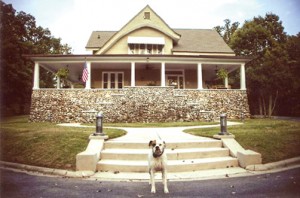 Chattanooga, Tenn., Randy and Abbey White
Chattanooga, Tenn., Randy and Abbey White
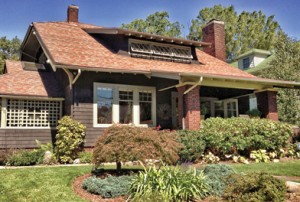
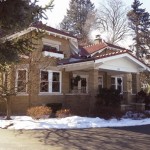
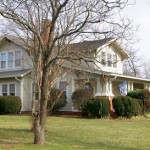 Siloam, N.C., Mark & Julia Fleshman
Siloam, N.C., Mark & Julia Fleshman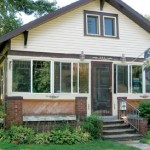
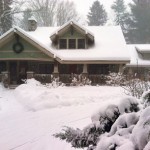
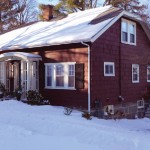
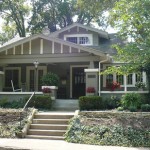
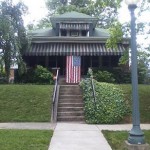
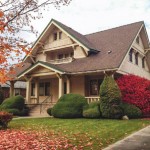
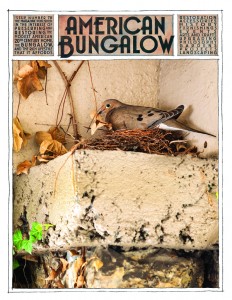 Bungalow Features
Bungalow Features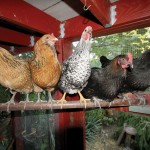 Down on the Urban Farm
Down on the Urban Farm