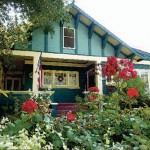 Burlingame, Calif., Cathy and Joe Baylock
Burlingame, Calif., Cathy and Joe Baylock
We bought our 1910 Arts and Crafts bungalow in October 1991 and have spent two decades lovingly restoring our home. As with many of us, we found the home had ‚Äúgood bones‚ÄĚ and a healthy list of long-term projects needed to bring it back to life. Our house was built as a single-family home and converted to front and back apartments during the 1920s. It was a three-family home during WWII when what was originally the dining room was converted to a studio apartment to house an army officer and his wife. Luckily, no real permanent changes had been made; we were able to restore the house while retaining its significant American history. It has been a true labor of love!
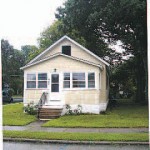 Sellwood, Ore., Cody Wilson
Sellwood, Ore., Cody Wilson
We purchased our 1942 cottage bungalow in May of 2010 and have loved it ever since. It’s within walking distance of the antiques shops and great restaurants of Sellwood, a Portland neighborhood with a lot of character and charm. Our master bedroom has French doors that lead to a new deck and firepit. The only downside is (especially for a car guy), we don’t have a garage. But we love living in this beautiful neighborhood.
 Washington, D.C., Carin Ruff
Washington, D.C., Carin Ruff
When I bought my home in April of 2011, I was sure it was a 1923 Ardmore bungalow by Standard Homes. I’d found its near-twin in a kit-house catalog at the same time I saw the home listed. But thanks to an architect blogger I’d written who to had the same house, I learned it’s actually a 1922 San Fernando by Lewis Manufacturing. There are subtle variations in the floor plan, and the telltale detail is the openwork trim over the porch. Since moving in, I’ve found seven of its siblings around D.C.; I’d love to find more.
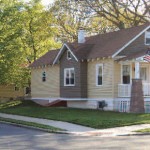 Somers Point, N.J., Michael Rattigan
Somers Point, N.J., Michael Rattigan
I recently renovated this house, which I bought in July 2009. Built sometime in the early 1920s, it really is an American bungalow in a seashore town. It sits high on a corner lot. It had great bones and with the exception of a small rear addition, detached garage, enclosed porch and asbestos siding, the house was original and unaltered. The house now features a Craftsman front porch, period lighting and mission furnishings in the dining room. The kitchen has the original double farm sink and is surrounded by period cupboards.
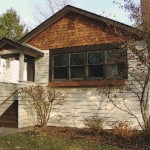 River Forest, Ill., John and Fran Dzuryak
River Forest, Ill., John and Fran Dzuryak
Our 1922‚Äďbuilt bungalow was in great need of a new back entrance/porch. Over the past 28 years that we have lived in it we have continued to make improvements that reflect its true architectural style. Our new screen porch, deck and kitchen renovation has a deep set porch, a wide eave overhang, stained cedar clapboard siding, cedar wrapped exposed roof beam and rafters, cedar shingle interior porch walls with oak banding, cedar air vent on the rear gable, douglas fir and cedar window trim, recessed built-in pine bookcases and deep-set banded windows, all within a 14‚Äô vaulted pine car sided ceiling.
 Riverside-Avondale, Fla., Janet Germany
Riverside-Avondale, Fla., Janet Germany
We bought this building in the summer of 2005 and finished the restoration in 2008, winning three awards for the work. Many of the multi-unit buildings in our historic district, Riverside Avondale, have women‚Äôs names and I felt this formerly grand old lady deserved to be named for a woman too. Our street was named for Sir John Herschel, son of the personal astronomer to King George III; his unmarried aunt Caroline Lucretia Herschel became the first woman to discover a comet. Little Lina, as the family called her, helped her brother catalog 2,500 twin stars in the Northern Hemisphere. I knew that ‚ÄúStella‚ÄĚ for stars and ‚ÄúLina‚ÄĚ for Caroline was the name the building wanted.
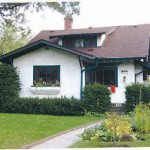 Minneapolis, Minn., Randy J. Rowoldt and Steve Pearthree
Minneapolis, Minn., Randy J. Rowoldt and Steve Pearthree
In 1997‚Äď98 we started to look for a house to buy. In a neighborhood called Tangletown, there was a ‚ÄėFor Sale‚Äô sign in the front yard of a bungalow‚ÄĒwhat people in this part of the country call a ‚Äėgrandma‚Äô house. We bought the house in 2000. The magnificent side screened porch had been covered over in plywood; now uncovered, it‚Äôs our favorite room in the house. We discovered a trove of 1930s to 1960s postcards behind a drawer in the den. We also discovered several ‚Äô50s pinup calendars, now collector‚Äôs items, and a pistol in the
basement ceiling!
 Tulsa, Okla., Mark Capron
Tulsa, Okla., Mark Capron
When we discovered a vacant lot for sale in an old neighborhood in Midtown Tulsa, we found our opportunity to build our dream home in the Arts and Crafts style. I was able to design the home myself and produce the construction plans with the help of a local home designer. This house features a classic Craftsman porch, a trellis style porte-cochere and an offset garage to mimic a detached garage. We stayed with the Craftsman influence in the interior as well. The journey of building this truly custom house in a spec world was arduous. We could write a book on the subject!

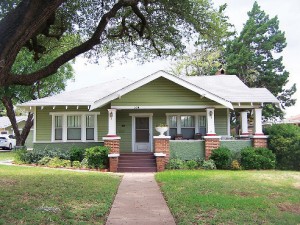

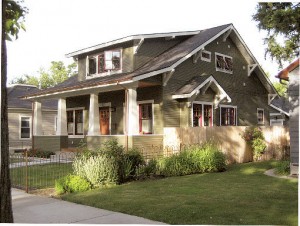
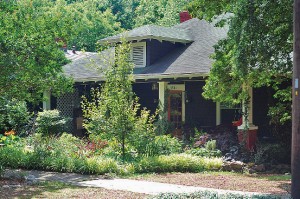
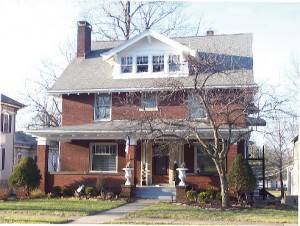
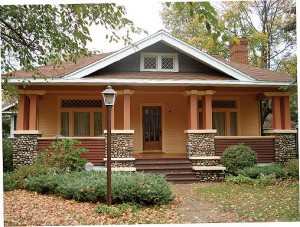

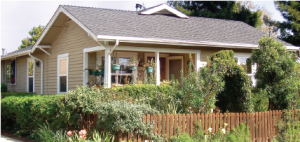

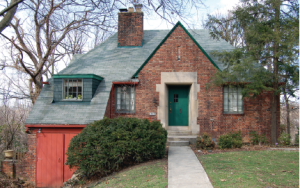
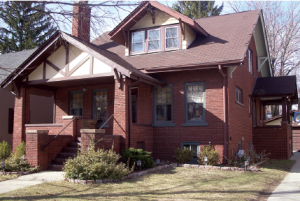
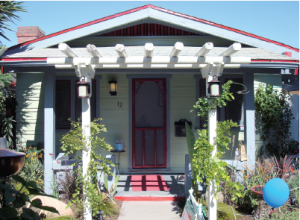
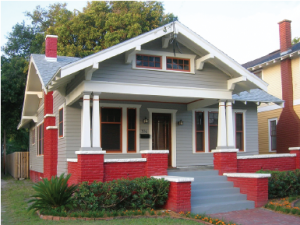
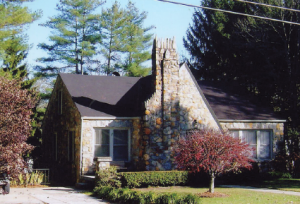
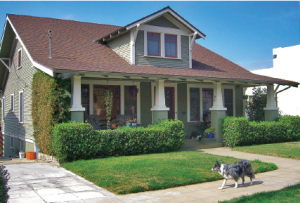
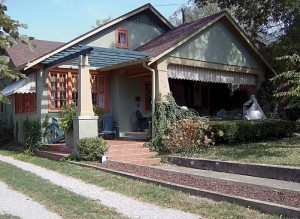
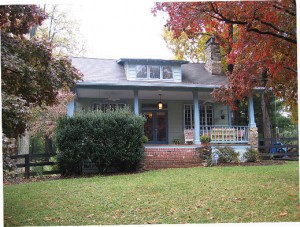
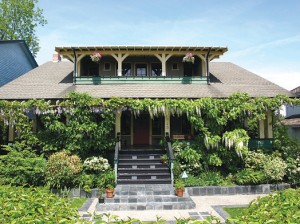



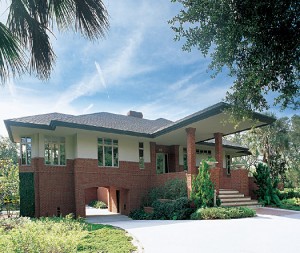
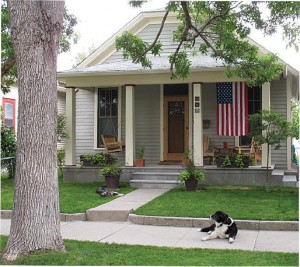



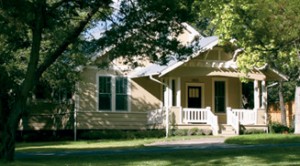
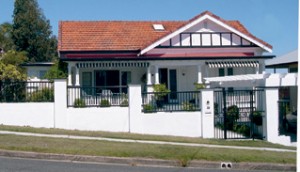


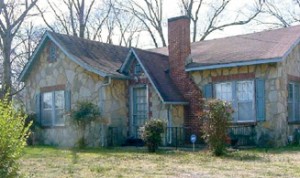

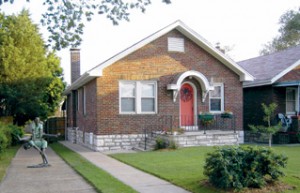

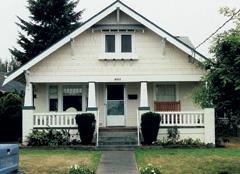
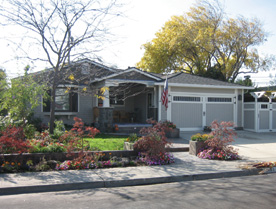

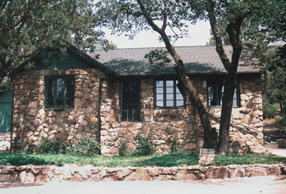
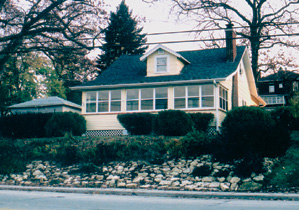
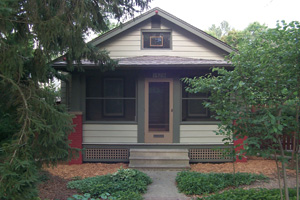
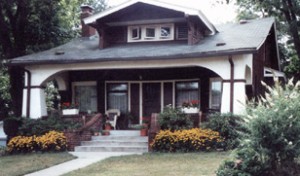
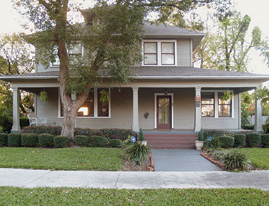

Recent Comments