By David Rudd
Q: Enclosed are pictures of a desk I purchased 37 years ago. I am interested in any information you can give me regarding its authenticity as a Stickley Bros. product.
Cecilia Ramos
You are to be commended for your foresight. You purchased this desk a year before Robert Judson Clark mounted the seminal 1972 exhibition “The Arts and Crafts Movement in America 1876–1916” at the Princeton University Art Museum. This exhibit brought to light the importance of the American Arts and Crafts period. Many major collections were started about this time.
Your good-looking drop-front desk was not produced by Albert and Charles Stickley’s Stickley Bros. Co., of Grand Rapids, Mich., but by two other Stickley brothers, Leopold and John George. All four, along with the oldest brother,
Gustav, were manufacturers of furniture in the Arts and Crafts or Craftsman style.
Their chronology was as follows;
- 1888–Stickley & Simonds Co. formed by Gustav and Elgin Simonds in Binghamton, N.Y.
- 1891–Stickley Bros. Co. Grand Rapids founded by George and Albert
- 1898–Stickley & Simonds (now in Syracuse) dissolved, and Gustav Stickley Co. founded by Gustav
- 1900–L. & J.G. Stickley Co. founded by Leopold and John George in Fayetteville, N.Y.
L. & J.G. Stickley may be considered the most successful of the brothers’ companies. It was able to stay in business under its original ownership for three-quarters of a century, adapting to changing design trends, before it was bought by Alfred and Aminy Audi in 1974. In 1989 the Audis, seeing the revival of interest in the Arts and Crafts style, decided to reproduce the earlier designs. The company thrives today as a true American success story.
The “Handcraft Mark” on the inside of the drawer of your desk tells us the piece was produced between 1907 and 1912. The condition appears to be original and exceptional.
Q: I was recently working on an interesting desk with a copper and pewter inlay on both sides. It looks a bit “Glasgow” in design. There are no shop marks, and I had hoped you might have an idea as to who may have made it.
Richard Forrest
You are correct in saying “It looks a bit ‘Glasgow’ in design.” The slight proportions, slender vertical lines and use of copper and pewter inlays are indicative of a Grand Rapids company by the name of Luce Furniture Co.
The American Arts and Crafts movement was very much influenced by the design trends of Europe, and especially those of Scottish and English designers of the time. And as in Europe, the use of metal inlays was not uncommon in this country. Harvey Ellis included inlays of dark wood, copper and pewter in many of his designs for Gustav Stickley. In the Grand Rapids area, both the Stickley Brothers Co. and the Charles P. Limbert Co. produced furniture with metal inlay.
Here I will quote a friend, Don Marek, who wrote in his introduction to his book Arts and Crafts Furniture Design – The Grand Rapids Contribution 1895-1915: “Its main principles were: the primacy of function in determining the design of an object; restrained use of ornamentation, always related to the whole; and proper respect for the nature of the materials used.” I believe this helps explain the rationale of decorated furniture produced in the Arts and Crafts style.
The Luce Furniture Co. began under the name of the McCord & Bradford Furniture Co. in 1878, changing its name sometime around 1880. Luce was known primarily as a producer of moderately priced bedroom and dining-room furniture. Your table may have been from a bedroom suite. A call to the Grand Rapids Public Museum (grmuseum.org, 616 456-3977) may be enlightening. They have a couple of pieces of Luce Furniture in their collection that are very reminiscent of your table, and they may be happy to share images with you.
Q: Recently, I came across this slant-front secretary. It looks interesting, but I have never seen anything like it, so it’s hard to know what to make of it. The cutouts on the side and the through tenons on the desktop and the bottom and top shelves remind me of Limbert, but the drawer pulls and strap hinges don’t look like Limbert or anyone else I am familiar with. Any thoughts on who may have produced this piece?
Nathan Williams
Congratulations on finding a very nice example of an early “Quaint Furniture” drop-front desk produced by George and Albert Stickley’s Stickley Bros. Company in Grand Rapids, Mich. (See the catalog drawing for No. 6514 from Quaint Furniture, published by Turn of the Century Editions.) Unlike pieces produced by the other Stickley brothers, this line of furniture was more reminiscent of what was being produced in England, with some pieces directly influenced by English designs.
According to Michael Clark and Jill Thomas-Clark in their book The Stickley Brothers, Albert Stickley established a warehouse and began factory and marketing operations in London by 1896, so he was certainly aware of the designs that were being produced there.
What I find most striking about your desk is the hardware, which shows real attention to detail. The placement of the nail heads, especially, was nicely thought out, adding to the beauty of the piece. The hardware of your desk differs from that illustrated in the catalog. Although that would not be unusual, this may have been a custom design for a particular buyer, perhaps outsourced from a London designer.
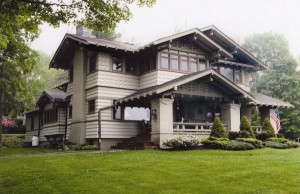
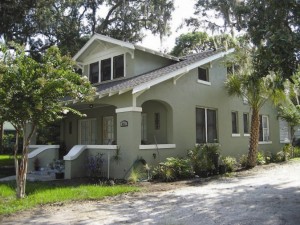
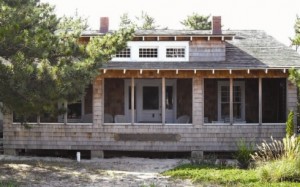
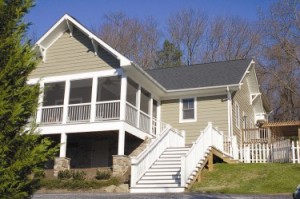
 Our “Milwaukee” bungalow was built in 1928. A year later, at a cost of $1,500, it was expanded and converted into a duplex. When we bought it in 2001, the original light sconces, one bathroom floor, and the stained-glass foyer window, piano windows and doors on each side of the downstairs fireplace were all intact. Since then, we have been getting rid of the 1960s–70s “updates” and turning back the hands of time. The best thing we did was remove the wide white metal siding and restore the original clapboards underneath.
Our “Milwaukee” bungalow was built in 1928. A year later, at a cost of $1,500, it was expanded and converted into a duplex. When we bought it in 2001, the original light sconces, one bathroom floor, and the stained-glass foyer window, piano windows and doors on each side of the downstairs fireplace were all intact. Since then, we have been getting rid of the 1960s–70s “updates” and turning back the hands of time. The best thing we did was remove the wide white metal siding and restore the original clapboards underneath.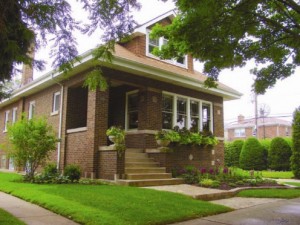
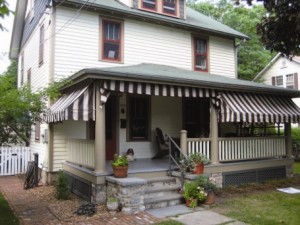
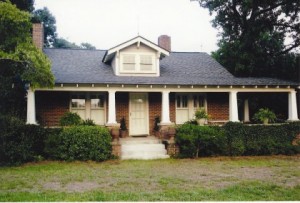
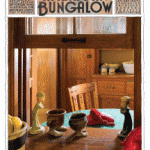 Table of Contents
Table of Contents
Recent Comments