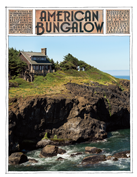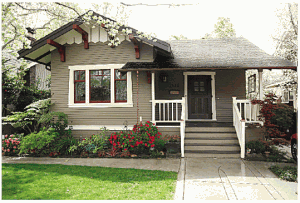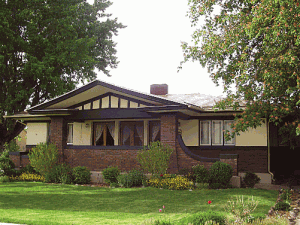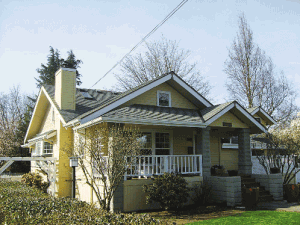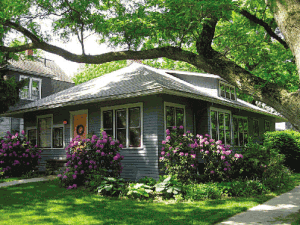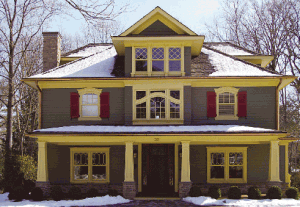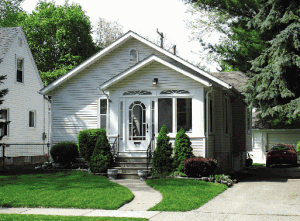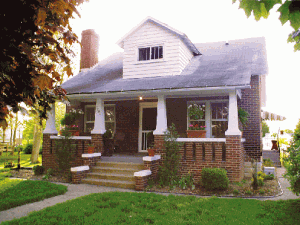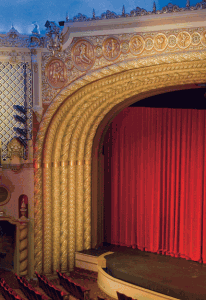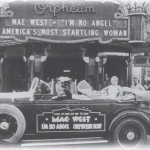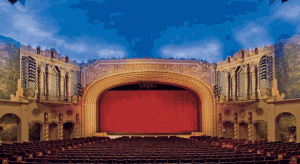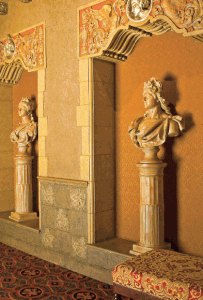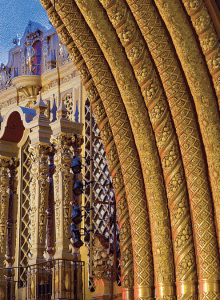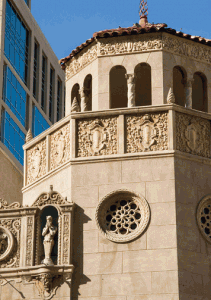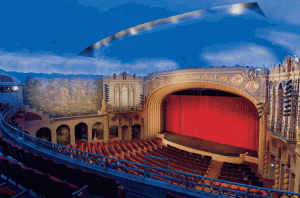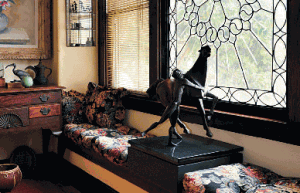Sacramento, CA Kevin Boyd
I became owner of this quaint little (less-than-975-square-foot) 1908 bungalow in Sacramento’s midtown New Era Park district after my grandmother’s passing in 2001. She and my grandfather bought it in 1948 when they brought my mother to this country from Germany. I have remodeled the bathroom with subway tiles and hexagon floors; remodeled the kitchen with subway tiles, granite and art tiles; added new period-style wood windows; stripped and restored woodwork in the den;and landscaped the front.The living and dining rooms have built-in cabinets and coved ceilings, and there is a laundry porch and a separate horse-carriage garage.
Centerville, UT Jason and Patti Channell
Our Prairie Style bungalow was built in 1916 about 12 miles north of Salt Lake City. It is on the National Register and is still in almost original condition. It sits on a two-foot-thick concrete foundation with 15-inch-thick masonry exterior walls.The front room has original gum¬wood trim and built-in cabinets.The kitchen still has its original cabinets. Heat comes from the original radiators and boiler, which has been converted from coal to natural gas. They just don’t build them like they used to!
Enumclaw, WA Dale and Vicki Dvorak
Our classic 1918 Craftsman bungalow sits on a corner lot in one of Enumclaw’s finest old neighborhoods. It has more than 2,700 square feet, including a finished basement and a bonus room over the two-car garage.We replaced the roof,added copper features outside and new Arts and Crafts light fixtures inside and out, including a back-lit piece of stained glass depicting Mt.Rainier.We painted the exterior last summer, and now our focus is on the interior — refinishing the original fir floors and restoring the original woodwork.
Oberlin, OH Nancy Darling
Our bungalow was built as the Oberlin College chaplain’s home in 1902, at the beginning of the bungalow era. Its diamond-paned windows, the sweep of its clapboards as they meet the ground, and the oak wainscot¬ing, plate rails, window seats and built-in dressers attest to the care that went into its design. Large pocket doors can divide the front room from the dining area or open them into one grand room. Although the windows are original, those in the left front were moved forward when the porch was enclosed in the 1940s.We have owned the home for four years. I can’t tell you how thrilled I was to find it, after reading your magazine for years.
Allendale, NJ Matthew J Frasco
This Foursquare home was completed in 2008 and replaced an eyesore on the block. It is replete with historical details such as custom stained glass, built-ins throughout, handmade copper gutter and leaders and a Greene & Greene–inspired ceiling in the family room. “Green” features include solar panels, radiant heating and a sprinkler system that draws on a recycled-rainwater cistern.A stepping stone in the garden is inscribed with Gustav Stickley’s “The Life So Short—The Craft So Long to Learn.” American Bungalow was an invaluable inspiration and resource. (Submitted on behalf of the owner by Mimi Skura, a devoted AB subscriber.)
Winthrop, WA Diane and Richard Revell
Our 1,300-square-foot bungalow cabin was completed in 2000 using a kit from Pan Abode Cedar Homes custom designed to fit our rocky mountainside lot, which has views across the Methow Valley. Our main heat source, a Finnish soapstone fireplace with a bake oven, is at the center of our great room.A local fine woodworker, Michael Martin, incorporated many built-in Craftsman features. Our cabin allows us and our two cats to enjoy the views, wildlife, and relative silence of the valley.
Royal Oak, MI Jeff Samray and Carolynn Artman
We love our modest 1923 bungalow, which has been tastefully updated while retaining much of its original character. Our Arts and Crafts furni¬ture and accessories reflect the period in which it was built.We receive many compliments about the enclosed front porch with its original door and windows.It’s a great place to relax from spring through fall. We learned the original owner, Gladys Bromley, lived here until her death at age 99. She was the first female graduate of the university of Wisconsin-Madison and served as our city treasurer during the 1940s.
Frederick, MD Howard Schildt and Gary Furr
We bought our brick 1940s bungalow in 2007, after it spent several years as a rental property. We are restoring the original clinker-brick fireplace, which, over the years, had been painted three different colors. At almost 1,800 square feet, the house has one bedroom and bath on the main level and two bedrooms and a bath on the second floor, with original hardwood floors throughout. There is a dirt-floor root cellar under the front porch.
