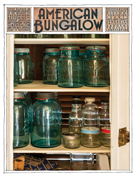Landscaping is an important part of a bungalow’s appeal. Climbing roses and vines, meandering paths and naturalistic plantings were seen commonly in brochures for kit homes and photographs of period bungalows. Gustav Stickley’s The Craftsman regularly published articles urging bungalow dwellers to plant flower and vegetable gardens, and otherwise embrace nature. The Saratoga, Hamilton and South Portland homes all merge particularly well with their surrounding flora.
Arts & Crafts Trivia:
What was the “Garden of Eden”? Answer appears below…
Anacortes, Wash., Teri and Ron Bernstein
We completed construction of our new home one year ago, and as owner-builders were able to create exactly what we wanted. Our goal was to build a Craftsman-style home with Northwest lodge influences, a long-time dream of Teri’s, who grew up in a bungalow in Sierra Madre, Calif. Coffered ceilings, stained glass, vertical-grain Douglas fir and 4,000 square feet of hardwood floors enhance our extensive Native American art collection.
Saratoga, Calif., Ron Helm
Our 2,300-square-foot bungalow was built in 1910, and of course there is a story attached to it.The son of the local blacksmith wanted to marry the daughter of a prominent town resident. Her father felt that this young man needed a suitable house first, thus this home was built one block from the village center. The young man received permission to propose, the young woman said yes, and they lived happily ever after.
Hamilton, Ohio, Richard Scheid
My 996-square-foot bungalow is in Lindenwald, a historic neighborhood of modest homes in Spanish,Tudor, Colonial Revival and Craftsman styles. I’d place mine in the stripped-down, bare-bones 1920s Craftsman category. I have rescued my front door from the city dump, refinished the oak floors, stripped the woodwork and installed stained-glass win-dows and oak bookcases on both sides of the fireplace. It is a really comfortable, well-made, small-scale home -and evidently has been for three-quarters of a century.
Mt. Rainier, Md., Johann Klodzen
I have added two new back porches to my 1925 bungalow, which echo the original facade-wide front porch.There are four bedrooms and two baths, and the house is in a historic district of Mt. Rainier. The kitchen and baths have been remodeled, and I have begun to remove the “brick-text” siding and restore the original wood siding.
South Portland, Maine, Donna Hart
My bungalow was built in 1921; I bought it in 1980. It was painted in five colors and overgrown with vines. During my restoration and renova-tions, I had all the oak floors refinished, remodeled the kitchen, fixed plaster walls, painted inside and out and landscaped. One block from the ocean, the breezes off the water are wonderful when I’m enjoying my bungalow’s front porch.
Naperville, Ill., Thomas and Laura Cialoni
We are only the second family to live in this house, which was built in the mid-1920s. We’ve redone much of the interior and exterior, keeping the charm. Our favorite room is the front sunroom: hardwood floors, crown molding and large French doors that open for a spring breeze. We love its character as much as the original owners did and received the original blueprint from the family.
Auburn, Calif., the Underwood Family
Our house was built around 1910 for newlyweds from prominent early families in this foothill town.Although it has been extensively remodeled and many of the original features removed, still the home has tremendous charm. We have discovered how modern its design is when it comes to energy efficiency: the east side absorbs the sun and the west windows and wide shaded porch keep the house relatively cool. In the winter, the large Rumford fireplace in the living room heats the entire first floor.
Dover, N.H., Paula DiNardo
This quaint little home was built in 1929 by a French Canadian immigrant family. The plans were drawn by hand and are in French. Currently it has vinyl siding, which we hope someday to change. Inside is original wainscoting, hardwood floors, all the original solid wood doors, a wonderful cast-iron bathtub and four bedrooms. Our current project is to change the landscaping in front of the house without moving the 20-year-old asparagus patch by the porch steps!
The Garden of Eden:
This was Stickley’s name for Craftsman Farms, his 1910 home in Morris Plains, N.J. This rural retreat, built of logs, was originally designed as the clubhouse of an Arts and Crafts complex, but instead it housed the movement leader and his family until his death in 1942.
Tags: anacortes, Auburn, Dover, Hamilton, Mt. Rainier, Naperville, Saratoga, South Portland


