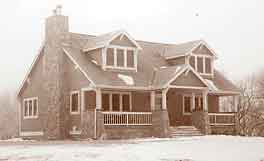 Wichita, Kansas, Eric and Michelle Lamp
Wichita, Kansas, Eric and Michelle Lamp
A few years back, my wife and I set out to find a bungalow in the country. After many months of searching, we decided to create what we wanted. We added all of the modern goodies, like cement siding, high-efficiency windows and a geothermal climate-control system. Due to budgetary constraints, the extensive interior woodwork will have to be added as the years go by.
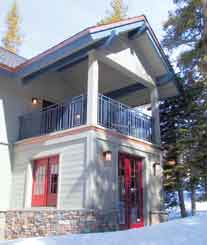 Kirkwood, Calif., Brian Wilkerson and Andrea Vollersen
Kirkwood, Calif., Brian Wilkerson and Andrea Vollersen
We’ve built a new home at the foot of a ski resort with many design elements that don’t seem to show up in new construction these days: floor plans that put the hearth (rather than the TV) at the center of the gathering spaces, trim work that is integrated with custom lighting, and built-ins that help meld the house with its furnishings. This shot of the second-floor deck shows some of the Montana ledge stone, 38 tons in all, that faces the foundation, and the snowfall that reaches 20′ annually. The house had a feeling of being a home from the day we moved in.
 Marblehead, Mass., Kelly Dyer
Marblehead, Mass., Kelly Dyer
I purchased my 1910 bungalow in 1999, and did $100,000 worth of renovations on her last year; it turned out amazing! Marblehead is one of the most beautiful spots in the world, a harbor town 19 miles north of Boston. There are about 10 bungalows there, not clustered, but all in very unique locations. I also lived in a bungalow in Louisville, Ky., which was my first discovery of what a bungalow was. Now I will be in one for life!
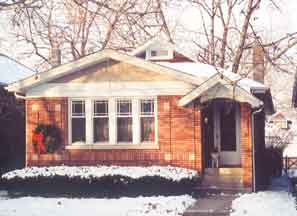 Chicago, Ill., Cheryl Borgeson and Les Carlstrom
Chicago, Ill., Cheryl Borgeson and Les Carlstrom
Thank you so much for the many articles about Chicago bungalows; here’s a picture of ours. We live on an all-bungalow street, in a mostly bungalow neighborhood, and have looked for another one like it in Chicago, but never found one. It’s the smallest house on the block — the original owner built it for himself, so it may be one of a kind. It doesn’t have the built-ins, stained or leaded glass, or other extras that most have, nor does it have any closets except in the two bedrooms, but we still love its cozy charm. We’re inspired by the articles and advertisers in your magazine, and are renovating in the bungalow style, room by room.
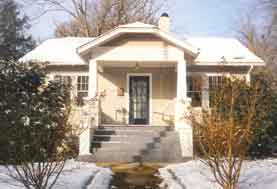 Collierville, Tenn., Wesley and Melissa Nimon
Collierville, Tenn., Wesley and Melissa Nimon
In 1998 we purchased this 1924 bungalow in Raleigh, N.C., from a lady who had rented it out for the previous 60 years. Little had been modernized, and the original bathroom and kitchen were largely intact and just needed a little restoration. One of our initial exterior projects was to remove the asbestos shingles and metal awnings. It was a bit of a leap of faith to hope that the original wood siding underneath would still be in good condition, but the asbestos had protected it rather well since 1947. Employment has now taken us back home to Tennessee, where we are again living in and restoring a 1920s bungalow.
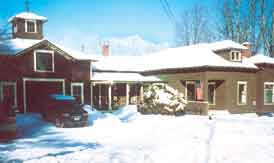 Bethel, Maine, George and Danna Brown Nickerson
Bethel, Maine, George and Danna Brown Nickerson
We have never seen another house quite like ours, an interesting mix of Craftsman, with elements of Queen Anne and Italianate also in evidence, making for a unique facade. Since we last wrote you (Open House, Issue No. 25), we were presented with a historic preservation award for our restoration of our 1910 home, and as the icing on the cake, our house was entered in the National Register of Historic Places for its architectural significance in October 2002.
 Spokane, Wash., Lynda and James Parry
Spokane, Wash., Lynda and James Parry
Our 1912 Craftsman bungalow has original oak and fir floors in its 1,836 square feet. The dining room has dark fir-paneled walls, a leaded-glass buffet, and original light fixtures. There is a small, half-round fireplace and a bead-board ceiling in the den, while the living room has a window seat and floor-to-ceiling, double-mantel fireplace. We bought the house when we were both 22 years old, 35 years ago. It’s been a labor of love restoring and enjoying our “family friendly” Craftsman bungalow.
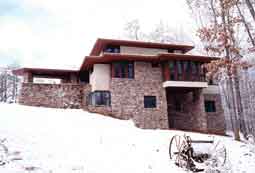 Marietta, Ga., Arni Katz
Marietta, Ga., Arni Katz
I spent summers in the Chicago area as a kid. I never realized the incredible imprint the Prairie-style and Arts and Crafts homes had on me until I realized I wanted to live in a home like the ones I admired in my youth. My cousin had built a Wright Usonian home in Lincoln Park, Ill., and after visiting him, the lightbulb went on. Our Prairie-style home was designed by Joe Metzler of SALA Architects in Minneapolis; John Self, of Atlanta; and my wife and myself. Including the mostly finished terrace level (above-ground basement), it is about 6,000 square feet.
Tags: Bethel, Chicago, Collierbille, Kirkwood, Marblehead, Marietta, Spokane, Witchita


