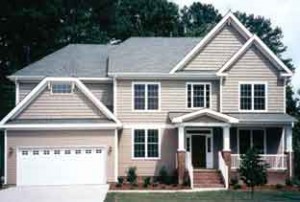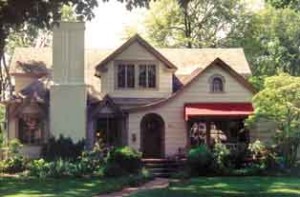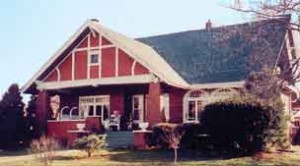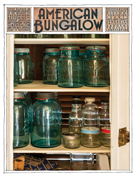Waterloo, Iowa, Larry and Ann Herzog
Built in 1931, our bungalow sits on the crest of a hill overlooking the oldest areas of the city. A major project has been the renovation of our four-season, wraparound front porch. Work has involved stripping, sanding, refinishing and painting most of the wood surfaces in the room. A pleasant surprise in the process was the discovery of the original oak plank floor, previously obscured by ancient wall-to-wall carpet. Also discovered was a 1939 vintage 3′x5′, full-color landscape plan showing the view with more than a dozen American elms. Warm summer evenings now spent on our rejuvenated front porch transport us back to a simpler time.
Salina, Kansas, David Petty
My 1917 bungalow is adorned with unexpected workmanship both inside and out. The exterior features stucco and timber details, a built-in flower box, wraparound porch and upturned gable ends. Interior highlights include picture railings, a hat closet, beveled-glass folding French doors and a two-toned brick fireplace with a split flue and original mantel lights. The kitchen has a wonderful walk-in pantry and a pass-through for old-time grocery deliveries. Your magazine is such a great resource for bungalow lovers like myself.
Seward, Neb., David and Roberta Nelson
When we purchased our 1918 Prairie-style bungalow, it had been built and occupied by two generations of the same family. The quartersawn oak woodwork, red-oak floors and sand-plaster walls and ceilings had not been altered, but the kitchen was “modernized” sometime during the 1940s. Although our all-metal Youngstown kitchen isn’t truly Arts and Crafts, its period look fits nicely into the house. In the ’50s the
original clapboard siding was covered with steel wood-texture siding. We’re not sure if we want to tackle its removal, so a nice neutral color will have to do until we find the energy.
Gilroy, Calif., Leslie and Dan Palmerlee
In 1975 we took a chance and bought this 1911 bungalow on a large corner lot in an older area of town. At that time there was little information about bungalow-style homes, leaving us in a bit of a quandary when it came to decorating, furnishing and remodeling, but we muddled through without too many mistakes. We have loved this home, as have our children, and we think that living here has taught them something about individuality. Home projects never end, providing us with ongoing challenges and pleasure.
 Virginia Beach, Va., Paul and Laura Moss
Virginia Beach, Va., Paul and Laura Moss
When my wife and I found a builder in our area actually offering Craftsman-style homes, we were very excited. Although our 3,300-square-foot home is not the quintessential bungalow, we ended up with a house that is modern in amenities and contains many Craftsman highlights. The builder required some “training” along the way, replacing the standard exterior lights with some Craftsman fixtures, changing the colonial-style interior stair railings to square oak newel posts and balusters, and opting to use Willow-font copper house numbers. We love our 2003 “Craftsman” and are slowly filling it with Arts and Crafts furniture and accents.
Philadelphia, Penn., Chris and Marion McCabe
Our home is a Craftsman-style bungalow built in 1913, in the Roxborough neighborhood of Philadelphia. When we purchased the home in 1989 we were the third owners, but like many others, had never heard of the Arts and Crafts movement. We fell in love with the wide front porch, original woodwork and windows (including a built-in window seat in the entry hall), and the wide-open archways leading into each room. It needed some redecorating, but was thankfully changed very little over the years. It was truly a diamond in the rough, and we are now avid followers of Arts and Crafts and can’t imagine living anywhere else!
 Canton, Ohio, Tom and Geri Grove
Canton, Ohio, Tom and Geri Grove
Our house was built in 1926 in the Historic Ridgewood District. We have focused on authentic period renovations, while always seeking further information regarding decorating trends for this era. Fortunately for us, several of the previous owners appreciated the historical significance of the structure, leaving the siding intact on this two-story, three-bedroom, bath-and-a-half home. With the risk of becoming historical heretics, we did choose to remove several layers of paint from the exterior. Old brass hanging lamps, window frames and hardware were even stored in the basement; what a treasure!
 Sardinia, Ohio, Paul and Jeannie Stone
Sardinia, Ohio, Paul and Jeannie Stone
The town doctor built our house in 1923, at the time scandalizing the town with a building cost of $4,000. Initially we did not know that our home was an Arts and Crafts bungalow, we just knew that we loved its style and feel. If fact, we subscribed to your magazine to learn more about our home. It always commands attention from passersby, often asking to come inside and see it, as it is unique in being the only bungalow around. We have enjoyed caring for and loving this older home.
Tags: Canton, Gilroy, Philadelphia, Salina, Sardinia, Seward, Virginia Beach, Waterloo


