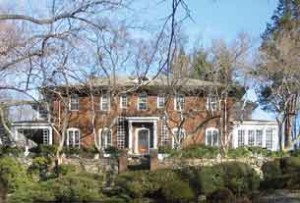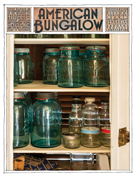San Jose, Calif., Honor Spitz
An inveterate “fixer-upper,” I was drawn to this 1923 Spanish-style bungalow house for many reasons-I could afford it and many of its features said “home” to me: Prairie-style windows, Craftsman built-ins and old-California Spanish elements to remind me of my growing years here. Mine was the “bad boy” on the block, neglected outside, hideous remodeling inside. As a landscaper/gardener, I first tackled the front yard. Other than the professional exterior paint job and roof, I’ve been slowly restoring the house myself. Remaining is the “modernized” (ouch!) 1970s kitchen. Friends and strangers now stop to admire this little house that almost fell victim to neglect.
 New Rochelle, N.Y., Liz and Tom Dente
New Rochelle, N.Y., Liz and Tom Dente
Our home was built in 1913 by Oscar Heyman, German immigrant and owner of Consolidated Cork Company-they made cork bottle cap liners. When we purchased the home in 2002, its original Arts and Crafts interior was suffering from “Victorianization.” Removing the superfluous revealed the beauty of the home, including tiger-stripe oak paneling, a Grueby tile fireplace surround in the dining room and a Moravian Tileworks fireplace in the living room. Other treasures passed down from owner to owner include the original blueprints and American Impressionist William de Leftwich Dodge’s art painted on an overmantle in the study. We look forward to discovering more about our home’s fascinating history and the families that lived here.
Des Moines, Iowa, Kent and Sondra Carlson
My wife wanted our home from the day she arrived in Des Moines. When we noticed a “For Sale” sign, by 5 p.m. the house was ours. We have the original velum drawings from Norman T. Vorse, the talented local architect who constructed it in 1916. The house was built to commercial standards with massive 15″-thick poured concrete floors and exterior stucco walls. An innovative central vacuum is still functioning, one of three known working systems-another is in Henry Ford’s Michigan home. Other features include oak beams; leaded glass bookcases; pocket French doors; original oak, marble and tile flooring; and Palladian windows. Six families have owned the home since 1916 and all have meticulously maintained it.
West Jefferson, N.C., Bill and Ginny Tobiassen
The original frame structure of our stone bungalow was built in 1911. Our home sits in downtown West Jefferson, a small mountain town, once a railroad stop. The tracks ran hard by the house, and stone carried by the train was used to cover the house in 1917. In our large, square dining and living rooms, light flows through leaded glass transoms above huge windows. The small library has its original oak pocket doors. Although time and money have yet to allow us to do much renovation, we love the house and look to the future-which we hope to spend bringing back the past!
Wyoming, Mich., Dan and Jennifer Smith
Our 1922 bungalow was previously a rental property and in need of major repair. After buying it in 1996, we spent four years constantly renovating-reroofing, removing paneling and lowered ceilings, making casings, redoing plumbing and replastering. While purists may not approve of some of our upgrades, our home still has that cherished and warm bungalow charm. It also reflects a simpler era when middle- class families could share in the American Dream. Your grandpa and grandma, mom and dad probably owned a bungalow. Bungalows just feel like home; ours certainly does.
West Orange, N.J., P.J., Tracy and Mojo (the dog) Maguire
We did it; we finally own a bungalow! Ours was built circa 1928 and has four bedrooms and 11/2 baths. It has amazing ribbon-bordered wood floors on the ground floor. We have started removing some “remuddling” (think theater lighting in the bathroom) and are looking forward to selecting coordinated paint colors. There is a sleeping porch upstairs, entered through double French doors, that clearly needs more historically accurate windows, and we love our big front porch. We have enough projects to keep us happily going for the next 30 years!
Omaha, Neb., Rob Parolek
For the past 15 years I have been slowly returning my home from a three-unit apartment to a single-family residence. The home, which was built in 1914 in an Omaha streetcar suburb, was largely unaltered over the years-except for the ’70s “harvest gold” kitchen, soon to be replaced. It has wonderful built-ins, a floor to ceiling unglazed-brick fireplace and crown moldings. The original floors only needed carpets to be taken up and buffed to a warm shine. The one feature I wish hadn’t been removed was the dining room plate rail. The ghosts of the plate rail can be seen where it attached to the baseboard and window moldings.
Quitman, Ga., Tim Reisenwitz
After moving to Georgia two years ago to teach at Valdosta State University, I bought my home, built circa 1917. I hired “best of the best” professionals to restore the kitchen, baths and sunroom. When they quit after two days, I realized the job was mine. Most challenging was stripping the woodwork as the last layer of paint-buttermilk I’m told-soaked into the wood and must be sanded out. With the major work nearly completed, I’m hoping to have an open house later this year. Although my antique collection is of antebellum American furnishings, they seem to work well with the hardwood floors and 11-foot ceilings. Thanks for your inspiration and resources!


