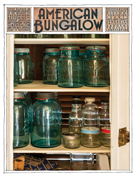Monrovia, Calif., Eric and Deanna Paré
We wanted to share our 1910 Craftsman-style home after its six-year restoration. The process was a difficult one in that we also added a master suite and an additional bedroom. We were true to the Craftsman style, using antique interior doors, wood framed windows and original-looking moldings and casings around the doors and windows. We extended the porch to tie in the addition and found the exterior hard duplicate, due to the distinctive cedar shingles.
Bay Village, Ohio, William Squires
One of the 100 most significant homes in the area, this Craftsman-style bungalow was built in 1924 on the shores of Lake Erie. Extensive work was done on the lakeside hill and shoreline to maintain access, the boathouse was restored and a new Arts and Crafts garage built with a tile roof to match the house. The home features oak woodwork and floors, with beveled and leaded glass windows throughout. A Craftsman gem!
Boise, Idaho, Mardi Stacy and Bob Kaiser
Mardi had her eye on this turn-of-the-20th-century bungalow in a mixed-use city neighborhood for more than a year and couldn’t believe it when she saw the For Sale sign. When we bought this two-bedroom charmer, the foundation was literally crumbling like powder and the original boiler in the basement was operating at 20 percent efficiency. We had to restore every wall and floor to some extent, but the results are paying off as passersby admire our new xeriscaping. The less-visible rehab projects will keep us busy for a few more years.
Oxnard, Calif., Casey and Arnie Koenig
My husband and I bought this beautiful 1918 Craftsman home in May 2003 in the Henry T. Oxnard Historic District. The house was in need of major renovation on the outside, which we have just completed. It is my dream come true to have a historic home; I love it and couldn’t be happier.
New Westminster, B.C., Gavin Hainsworth
Ours is a designated heritage home and is in the English cottage style. It was built in 1910 by a streetcar carpenter, possibly from a catalog plan. The current exterior was done by the third owner in 1937. He was a superintendent of a local lumber mill, and it has shadow-line shakes made of original old-growth western cedar. New Westminster, the oldest city in western Canada, is a leader in the area of heritage policy and has many interesting protected homes in its inventory.
Lake Crystal, Minn., Terry and Emmaline Froderman
Our home was built around 1915 with an original exterior of raw concrete and white trim. Previous owners had painted the stucco yellow and the trim red, and replaced the original kitchen with a modern one. We recently completed an extensive renovation and added a two-story addition. The new 24′x24′ kitchen has quartersawn oak cabinets with inset doors and a fireplace with oak trim and a tile hearth flanked by matching window seats. In the main bath we reused the original tub and installed new subway tile. The best compliment is when visitors don’t know where the old house ends and the new one begins.
Mill Bay, B.C., Marilyn and Peter Crampton
Our 2,400-square-foot Craftsman home is situated on beautiful Vancouver Island. It has three bedrooms, a spacious kitchen and elegant white trim throughout. With our decision to move here from eastern Canada (and its snowy winters), we were lucky to find a terrific builder who specializes in the Craftsman style. In fact, the entire street is a tribute to this architectural flavor. The house backs onto a wooded area where fir trees seem to vertically go on forever.
Orange, Calif., Fred and Jonece Rue
After renting our bungalow since 1967, we bought it in 1999. It is located in the historic district of Old Towne Orange and was built in 1915. It’s about 95 percent original and we have been restoring it ourselves. The inside is furnished with Arts and Crafts furniture, textiles, pottery and light fixtures. We really enjoy the pergola over the back patio. Enclosed is a photo of the original owners in 1926.
Tags: Bay Village, Boise, Lake Crystal, Mill Bay, Monrovia, New Westminister, Orange, Oxnard



My grandparents, Fred Rue and Jonece Rue, my dad, Nathan Rue, and I, Alanna Rue, currently live in the last house!