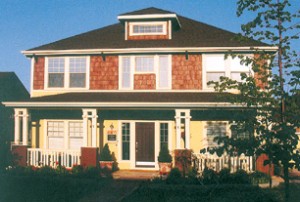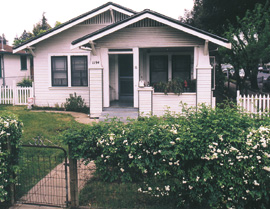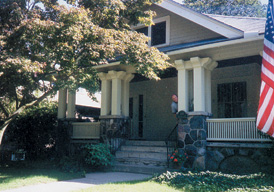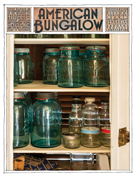 Vallejo, Calif., Brian Johnson
Vallejo, Calif., Brian Johnson
Built around 1916, my single-story stucco home has a bay that extends from the south-facing wall, and two different gable forms and window shapes appear on the street facade. Because of the intriguing and unusual design that mixes styles, this house has been attributed to the noted Bay Area architect, John Hudson Thomas. Thomas was an expert at fusing Craftsman, Prairie School and Secessionist influences in a highly individualistic manner.
 Boise, Idaho, Tom and Angie Beauchaine
Boise, Idaho, Tom and Angie Beauchaine
We built our Foursquare in 2003 in the Hidden Springs development outside of Boise. The simple 2,633-square-foot floor plan fits our family of four perfectly, and with five bedrooms and three bathrooms, we have plenty of room for visiting family and friends. Our close-knit neighborhood hosts a number of different architectural styles besides our own: farmhouses, Prairie-style, Victorian, even modern houses, which gives our community a sense of diversity. Because we don’t have home delivery we pick up our mail at the post office that’s attached to the community mercantile, and this gives us a chance to have a cup of coffee and meet our neighbors.
 Provo, Utah, Kurt and Viktoria Anderson
Provo, Utah, Kurt and Viktoria Anderson
Our house is located in the Provo Historic District several blocks south of Brigham Young University. The woodwork in both the living and dining rooms is gumwood and the floors are quartersawn oak. Opposite the brick fireplace is a unique combination of three windows at the top of the wall, and the extra-wide front door is gumwood veneer inside and quartersawn oak outside with three beveled glass panels. Our house was featured in the Provo Landmarks Tour of Homes in June 2004.
 Santa Clara, Calif., Dan and Joan Meacham
Santa Clara, Calif., Dan and Joan Meacham
Our 1910 bungalow was built by the Farfan brothers, who were from Spain and built other houses here in Santa Clara. The house has had many owners and was a rental starting in 1968. However, almost everything is original and in good shape. The kitchen has black and white hex tiles, and cabinets with Craftsman-style glass doors; every room has crown moldings and fir doors. We are enjoying this cozy house and will be painting the outside and putting a new roof on in the coming year.
 Geneva, N.Y., Bob and Ann O’Connor
Geneva, N.Y., Bob and Ann O’Connor
Since our house first appeared in American Bungalow (Issue No. 12), we have uncovered the stone arch work below the railings and have added a deck and arbor on the back. Inside, our house still has the original wood ceiling beams, a brick fireplace and back-to-back bookcases in the living and dining rooms. Last fall we finished sanding and painting the front porch. We love this house like we love all bungalows.
 Milan, Mich., Steve and Sue Okonski
Milan, Mich., Steve and Sue Okonski
When we saw this house 14 years ago, we knew it had to be ours. The house has the original woodwork and doors, a window seat in the dining room and the first-floor bathroom still has its claw foot tub. The kitchen was updated in the 1950s, but several years ago we returned it to its 1912 look. Out went the orange shag carpeting and orange-and-gold-flecked wallpaper, replaced with Bradbury and Bradbury designs. Ours is not the grandest house in town, but both friends and strangers tell us it’s the nicest.
 Madison, Fla., Stephen and Rae Pike
Madison, Fla., Stephen and Rae Pike
When we found our 1920 bungalow on six acres just outside the lovely little town of Madison, we knew we were home. The 3,800-square-foot house has five bedrooms, a large front living area and three fireplaces. Since we’re located in a pine forest, most of the interior is heart and yellow pine. Our plan is to return the house to as close to the original as possible, with the exception of the kitchen, which will be “Stickley-esque.”
Tags: Boise, geneva, Madison, Milan, Provo, Santa Clara, Vallejo


