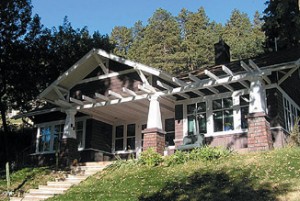Escanaba, Mich., John Klim and Beth Wilson
Our 1911 Prairie Style-influenced, architect-designed home began to come to life from near death after we moved here in 1995. The first thing we did was remove the foundation planting that had covered half of the first-floor windows. Working with a landscape architect and a historic-house painting consultant, we restored the house over five years. The interior has all its original fixtures except for the bathrooms and kitchen. During the restoration we discovered 1,000 original Ludowici roof tiles entombed behind a brick wall in the basement. Our philosophy is that, above all, a house must function for the family but retain its original character.
Sacramento, Calif., Nancy Trujillo
A physician, Edwin Wilder, built my bungalow next door to the main city hospital in 1901. It was rescued from potential destruction in 1982 by a previous owner/ builder who moved it across town to its present location. Dr. Wilder built a modest home of 2,000 square feet, but he was generous with its appointments. There are crown moldings around every doorway, wood paneling in the dining room, two clinker-brick fireplaces, and hand-carved banisters matching the hand carving on the exterior beams. There are 43 vintage windows, some as wide as 60 inches. As a preservationist, currently restoring another bungalow here in Sacramento, I have solidified my love and admiration for the style and feel privileged to be the caretaker of such a wonderful home.
Ashland, Ore., Jesse Hanwit
When my friend Tracy and I saw the For Sale sign in front of this house five years ago, we knew the house was a gem. Built in 1927 for Verni Victor Mills, an Ashland businessman, it had the simplicity and charm of a Craftsman bungalow hidden under renovations made over the years. Over the next three years, we brought the house down to its original wood and slowly worked at restoring it to its original beauty. The finishing touch was the carriage-house-style garage door added this past spring. It is now listed on the National Register of Historic Places and is a great house both to look at and to live in.
Arcadia, Fla., Jackie and Dale Scogin
We purchased our 1917 bungalow in June, 2004. Two months later, we got hit by Hurricane Charley, the first of three in a row, but we are still standing strong! We painted the exterior and exposed the true beauty of the home, which has two beautiful working fireplaces, original oak floors, original glass in the windows, beamed ceilings in the living room and one original bathroom with a water closet. Our town is a very small, old town with many beautiful old homes. This has been a dream come true for us.
 Deadwood, S.D., Randi Coddington
Deadwood, S.D., Randi Coddington
As a second-generation southern Californian, I’ve always been attracted to the Craftsman/bungalow style. My husband and I have been coming to the Sturgis South Dakota motorcycle rally for years, and we fell in love with this 1908 Craftsman in historic Deadwood long ago. We always said that if it ever came up for sale, we’d buy it and move here; it did, and here we are. It has the original woodwork and windows; an eight-light casket door; interior lanterns and dreamy sconces; quartersawn-oak floors; stained-glass interior windows; and a basketweave tile floor in the bathroom with clawfoot bathtub, foot tub and showerpan.
San Diego, Calif., Melissa and Chuck Silva
We have lived in our 1926 Craftsman bungalow for more than seven years and absolutely love it and our North Park neighborhood. Our neighbors all comment on how lucky we are that our red gumwood (we think) moldings and built-in bookshelves and buffet are all in original condition; so many in our neighborhood have been painted. We received city historic designation as the George Gans Spec House #1 for our home’s significance to the neighborhood. We remodeled the kitchen to be modern yet true to the style, including a custom-made nook and quartersawn white oak cabinetry. We look forward to many years of enjoyment in our home.
Ladonia, Texas, Joanna Davis
My search for a bungalow I could afford in the Dallas-Ft. Worth area was discouraging with prices so high. I widened my search to smaller Texas towns, and in the beautiful northeast area of the state I finally found one. Its pier-and-beam foundation needs some correction, especially toward the sun porch, and the house could use a fresh coat of paint. I love the cozy feel of the house. It has all of its original woodwork, a breakfast nook and built-in hutch, and that wonderful sun porch with nine windows with a 180-degree view and door to a small private patio.
Provo, Utah, Kurt and Viktoria Peterson
Our house is located in the Provo Historic District several blocks south of Brigham Young University. The woodwork in both the living and dining rooms is gumwood and the floors are quartersawn oak. Opposite the brick fireplace is a unique combination of three windows at the top of the wall, and the extra-wide front door is gumwood veneer inside and quartersawn oak outside with three beveled glass panels. Our house was featured in the Provo Landmarks Tour of Homes in June 2004.
Tags: Arcadia, Ashland, Deadwood, Escanaba, Ladonia, Provo, Sacramento, San Diego


