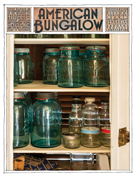 Vancouver Island, B.C., Wendy and Stephen Jessen
Vancouver Island, B.C., Wendy and Stephen Jessen
Seeking a laid-back family life style, we built our home in Nanaimo (on Vancouver Island) three years ago. Our first building project, it is an eclectic interpretation of my beloved Craftsman bungalow style. I love the wide, homey inviting frames around the windows, our sturdy flared stone pillars out front and oversized (8′) front door with Frank Lloyd Wright-style stained glass. We have dark cherry floors throughout and cherry cabinets. The living room has a large river-rock fireplace next to another Wright-style window. There are four sets of 8′ fir French doors in the sun-lit open plan. We now share our property with eight Black Angus cows.
Collingswood, N.J., Bob and Sherry Truitt
Our bungalow was built c. 1918. (As we were restoring our kitchen we found a 1918 newspaper used as insulation behind a large ceramic sink.) We are only the third owners. We have restored the bathroom with running-bond tile and a hexagonal-tile floor, and the breakfast room with a tin ceiling and a black-and-white tile floor. Most of the plantings are original varieties from the 1930s and ’40s. The daughter of the second owner gave us a photo of the house from the 1940s, when the Wisteria you now see was very small. It is a work in progress. We aren’t sure we will ever be quite done.
Atlanta, Ga., Dianne and Cary Aiken
Georgia is well known for its springtime azaleas, and the Morningside district of Atlanta is no exception. Brick bungalows from the 1920s predominate in the district, which was once a pecan grove on the outskirts of Atlanta. We have been restoring our bungalow for the past six years. We stripped, sanded, scraped and refinished, removing an average of eight layers of paint, paper and stippling. From local architectural salvage stores we have found and installed period lighting as well as knobs and fixtures. We are now working on our 1920s pottery collection and are always on the lookout for period furniture and furnishings.
Bellingham, Wash., Marian Exall
When my husband and I moved to Bellingham, I wanted an older home in the Craftsman style, of which there are many here, but my husband wanted a newly built home. We “compromised” on this new home with all the modern convenience he wanted and all the Craftsman details I wanted: leaded-glass front door, coffered wood ceiling in the dining room and slate floors in the kitchen. The views from the front porch take in the San Juan Islands, downtown Bellingham and the snow-capped Canadian Cascades. The builder was Northwest Construction.
Whittier, Calif., Scott & Heather Crawford
Built in 1910 by a prominent citrus grower, our house was sold by the family in 2002 to a local developer who planned to demolish it and build four new houses on the 3/4-acre lot. The City of Whittier and concerned neighbors fought the demolition, had it declared a historic resource, and in the end the developer gave up and moved on. We bought it in 2003 and have been busy reviving it. The original Douglas fir beams and wainscoting are intact and have the original finish. Good old wavy glass, push-button light switches and original light fixtures are also here to stay. This house is in better shape than the newer houses down the street.
DeWitt, Mich., Melodie Lee and Kevin Spicer
We are only the third owners of this 1922 bungalow. It has all-new mechanicals and kitchen cabinets and a couple of replacement sinks, but the woodwork, light fixtures and outbuildings, including the chicken coop, are all original. The wonderful woodwork — oak planks surrounding pine — plank centers on the lower level and pine dominating on the second level — has alligatored in places, which only adds to its unique charm. We bought the house the first time we entered it seven years ago. It is an outstanding blend of form and function, not to mention character and beauty. It has been a pleasure and privilege to steward it.
Vancouver, B.C., Grant Bunker
I believe that I’m the fourth owner of this modest 1914 two-bedroom house, which is in original condition except for the bathroom, which I restored to its original configuration complete with claw-foot tub. There are built-in benches in both the entrance and the dining room. A lovely all-windows sunroom off the master bedroom faces the north-shore mountains. There is a wonderfully efficient wood-burning fireplace in the living room. The house has been used in several TV and film features. The neighborhood has several similar homes that people are lovingly restoring.
Denver, Colo., Christopher Kunz and Joseph Brady
This is our house in the Denver’s Park Hill neighborhood. It was built in 1910 as a wedding present from a father to his daughter and her new husband. The couple had four children, three of whom died in 1918 from the influenza that was sweeping the country at that time. The house has all original fir woodwork and original intact windows. This neighborhood, where we have lived for almost two years, is filled with historic bungalows of many varieties.
Tags: Atlanta, Bellingham, canada, Collingswood, Denver, DeWitt, Vancouver, Whittier



I was doing some family history online. I have Kunzes and Bradys in my family. Could we be related?