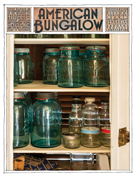Bethlehem, N.H., Len and Joan Reed
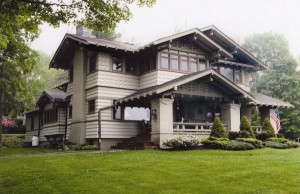 The Abbott Cottage was built in 1918, with no expense spared, as a wedding present for Woolworth heiress Florence Ivie when she married Karl Abbott, a local boy who went on to success as a hotelier. We have lived in this beauty for 30 years and hope to downsize after four children and nine grandchildren have enjoyed it. It is a Registered Bungalow. We wonder whether there is another this far north in New England.
The Abbott Cottage was built in 1918, with no expense spared, as a wedding present for Woolworth heiress Florence Ivie when she married Karl Abbott, a local boy who went on to success as a hotelier. We have lived in this beauty for 30 years and hope to downsize after four children and nine grandchildren have enjoyed it. It is a Registered Bungalow. We wonder whether there is another this far north in New England.Clearwater, Fla., Brian and Juli Halifax
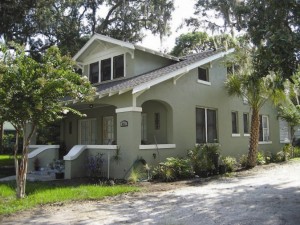 We purchased this 1920 bungalow from the granddaughter of the original owner, Ross Norton. The home is terracotta block with a stucco exterior. The floors are original heart pine, some boards spanning up to 20 feet. The windows and doors are also original. So far, we have restored one downstairs bathroom, installing a refurbished claw tub from 1926 and a newer pedestal sink with matching toilet.
We purchased this 1920 bungalow from the granddaughter of the original owner, Ross Norton. The home is terracotta block with a stucco exterior. The floors are original heart pine, some boards spanning up to 20 feet. The windows and doors are also original. So far, we have restored one downstairs bathroom, installing a refurbished claw tub from 1926 and a newer pedestal sink with matching toilet.
Long Beach, N.J., Mike Bilby
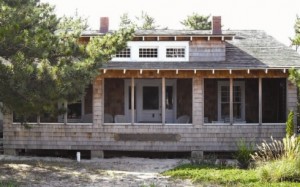 The Lucky Penny House sits 200 feet from the beach on an island off the coast of southern New Jersey. It was built circa 1906 from longleaf yellow pine and cedar. The kitchen has a potbellied iron stove, and a hatch in the floor opens to what was once the root cellar before storm surges filled it with fine white sand. The varnished pine wainscoting glows when a fire is going in the brick fireplace in the living room. We relax in the swing on the broad front porch and greet our neighbors as they return from the surf. Paradise!
The Lucky Penny House sits 200 feet from the beach on an island off the coast of southern New Jersey. It was built circa 1906 from longleaf yellow pine and cedar. The kitchen has a potbellied iron stove, and a hatch in the floor opens to what was once the root cellar before storm surges filled it with fine white sand. The varnished pine wainscoting glows when a fire is going in the brick fireplace in the living room. We relax in the swing on the broad front porch and greet our neighbors as they return from the surf. Paradise!
Purcellville, Va., Anastasia Sowers and Jeff Charron
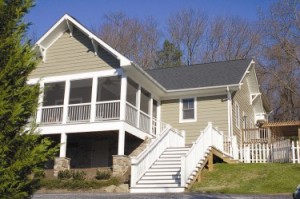 Our house was originally an old sharecropper’s home. When we bought it, it had one bathroom, about 850 square feet, and a dirt-floor basement that was home to a few blacksnakes in the wintertime. In remodeling it to give it a Craftsman/cottage-style look we installed a pitched roof, bumped out the front porch, added corbels and had a stonemason construct pillars. We’re now remodeling the kitchen in Craftsman style with a modern touch.
Our house was originally an old sharecropper’s home. When we bought it, it had one bathroom, about 850 square feet, and a dirt-floor basement that was home to a few blacksnakes in the wintertime. In remodeling it to give it a Craftsman/cottage-style look we installed a pitched roof, bumped out the front porch, added corbels and had a stonemason construct pillars. We’re now remodeling the kitchen in Craftsman style with a modern touch.
Milwaukee, Wis., Carol and Tim Buczak
 Our “Milwaukee” bungalow was built in 1928. A year later, at a cost of $1,500, it was expanded and converted into a duplex. When we bought it in 2001, the original light sconces, one bathroom floor, and the stained-glass foyer window, piano windows and doors on each side of the downstairs fireplace were all intact. Since then, we have been getting rid of the 1960s–70s “updates” and turning back the hands of time. The best thing we did was remove the wide white metal siding and restore the original clapboards underneath.
Our “Milwaukee” bungalow was built in 1928. A year later, at a cost of $1,500, it was expanded and converted into a duplex. When we bought it in 2001, the original light sconces, one bathroom floor, and the stained-glass foyer window, piano windows and doors on each side of the downstairs fireplace were all intact. Since then, we have been getting rid of the 1960s–70s “updates” and turning back the hands of time. The best thing we did was remove the wide white metal siding and restore the original clapboards underneath.
Skokie, Ill., Mark Penning and Katie Hollenberg
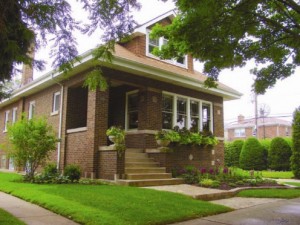 We are only the second family to live in this 1925 “square-bay” Chicago bungalow. We bought it from the daughters of Fred and Emma Fullhard, who built it when this part of Chicagoland was nothing but open farmland. Mr. Fullhard used face brick on the entire house—unusual because most Chicago bungalows have common brick on the sides and back. The original stained-glass windows with a Prairie tulip motif are intact, as are the built-in bookcases and the original oak crown moldings, trim and baseboards.
We are only the second family to live in this 1925 “square-bay” Chicago bungalow. We bought it from the daughters of Fred and Emma Fullhard, who built it when this part of Chicagoland was nothing but open farmland. Mr. Fullhard used face brick on the entire house—unusual because most Chicago bungalows have common brick on the sides and back. The original stained-glass windows with a Prairie tulip motif are intact, as are the built-in bookcases and the original oak crown moldings, trim and baseboards.
Milford, Conn., Edgar Brannon
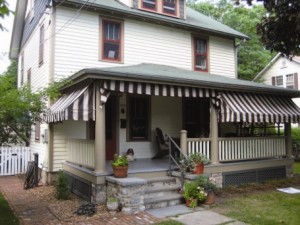 Our home, affectionately known as the Nutmeg House, is in Milford’s Historic District. Built in 1930 by a local builder using a typical plan for an American foursquare, the house had many lives before we bought it in 2000, when it had been completely re-sided with vinyl and many of the original trim details had been removed. We set out to painstakingly restore it to its early condition. We also added period awnings and spruced it up with new stone steps to match the existing porch piers.
Our home, affectionately known as the Nutmeg House, is in Milford’s Historic District. Built in 1930 by a local builder using a typical plan for an American foursquare, the house had many lives before we bought it in 2000, when it had been completely re-sided with vinyl and many of the original trim details had been removed. We set out to painstakingly restore it to its early condition. We also added period awnings and spruced it up with new stone steps to match the existing porch piers.
Pleasant Garden, N.C., Charles and Martha Kirkman
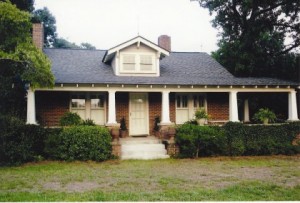 We moved into this bungalow, built on a Piedmont tobacco farm in 1931 by Charles’s father, in 2006, after completing a comprehensive restoration and an expansion of living space at the rear. We are the third generation of the family to own the farm. The restoration, done by a local company and master carpenter, retained the character of the house inside and out, thanks to help from articles in American Bungalow. This has become the perfect place for our family heirlooms and our collection of antiques.
We moved into this bungalow, built on a Piedmont tobacco farm in 1931 by Charles’s father, in 2006, after completing a comprehensive restoration and an expansion of living space at the rear. We are the third generation of the family to own the farm. The restoration, done by a local company and master carpenter, retained the character of the house inside and out, thanks to help from articles in American Bungalow. This has become the perfect place for our family heirlooms and our collection of antiques.
Tags: Bethlehem, Clearwater, Long Beach, Milford, Milwaukee, Pleasant Garden, Purcellville, Skokie
