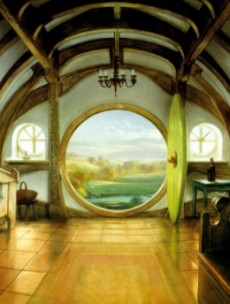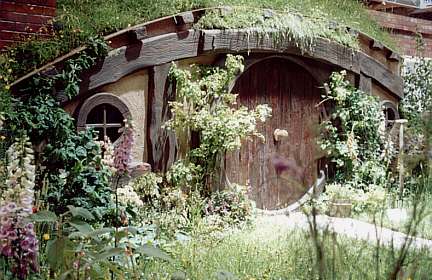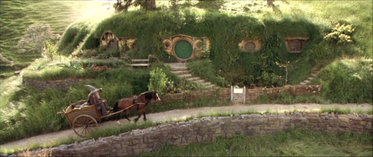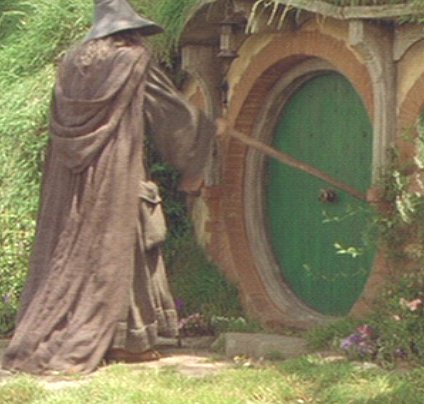|
Last visit was: Thu Apr 08, 2010 9:38 am |
It is currently Thu Apr 08, 2010 9:38 am |
|
All times are UTC |
| Page 1 of 1 |
[ 11 posts ] |
| Previous topic | Next topic |
Arts & Crafts style for an earth-sheltered home
| Author | Message | |||||||||
|---|---|---|---|---|---|---|---|---|---|---|
|
Joined: Fri Aug 24, 2007 11:31 pm Posts: 2 |
This concept may indeed sound crazy, but I must ask for advice/suggestions. My wife and I really like A&C styling, especially interiors. I would like to use A&C as inspiration for interior styling in our new home to be built next year. Sounds easy enough, huh?
This earth-sheltered, i.e. covered, home will have exterior (buried) walls that are primarily composed of spherical sections and arches, especially at the ceilings which are really continuous extensions of walls (imagine sitting inside a 50' diameter hemisphere. There are regular vertical walls at entrance portals into the buried structure. This design is hard to describe verbally, especially if one is not familiar with the concept. If anyone is interested, check out http://www.formworksbuilding.com/configurations.html I've spent a great deal of time perusing A&C books, etc. and I am having trouble conceiving of how to marry curvature to a style that seems to me highly rectilinear at larger scales. Any thoughts other than that I am nuts? Thanks. _________________ Dave |
|||||||||
| Sat Aug 25, 2007 12:00 am |
|
|||||||||
|
Joined: Wed Jan 22, 2003 2:57 pm Posts: 294 |
Go watch "The Lord of the Rings" series for whichever film (I can't remember, but it's probably the first one in the series) has interiors of BagEnd (Bilbo Baggin's house) that is entirely underground, and complete with round doors. I remember seeing it in the theaters and thinking it would be cool to have a house like that. Unfortunately they shot most of that in NZ so it wouldn't be easy to go look at sets, but I do believe most of them have been preserved.
I just did a quick search and here are some images:     _________________ -Mike www.foxcroft.blogspot.com |
|||||||||
| Mon Aug 27, 2007 2:40 pm |
|
|||||||||
|
Joined: Wed Jan 22, 2003 6:05 pm Posts: 767 Location: Wisconsin |
Mike's suggestion may not be far off the mark. If you try to conceal the nature of the house by trying to force a typical rectilinear A&C type design I think you might end up with something too jarring or too artificial looking. If instead, you work with the curved form of the walls by including things like curved built-ins and beams and corbels, you will end up with something more harmonious. Another thing you could do is have doors with an arched top with a curve that matched that of the building. Also, you should try to find details like hardware and lighting with lines that echo the structure. Of course, a lot of this is going to have to be custom and therefore expensive. Good luck and let us know what you come up with.
|
|||||||||
| Mon Aug 27, 2007 5:21 pm |
|
|||||||||
|
Joined: Wed Jan 22, 2003 2:57 pm Posts: 294 |
Not that I've become obsessed with this idea or anything but here's one more movie shot of interiors of Bag End:
And two drawings done by Tolkein himself. One of of Great ?Hall:  And one of the floorplan, this one is big, so I'll link to the page: Bag End Floor Plan And like Greg I think you emphasize the roundness, I would look at more Tudor styles than strict A&C designs. To that end here's your front door: Round Top Door on EBAY I'd also keep an eye out for rounded windows! I also agree with Greg that this could get pricy in a hurry _________________ -Mike www.foxcroft.blogspot.com |
|||||||||
| Mon Aug 27, 2007 8:38 pm |
|
|||||||||
 Joined: Fri Jan 24, 2003 4:48 am Posts: 407 Location: Sacramento, CA |
A friend visited recently (last year I think) and there is some basic stuff preserved but not the detail that you see in the movies. It's just the exterior stuff that was shot on site. Most of the interior shots were on a sound stage. Hobbiton in NZ |
|||||||||
| Mon Aug 27, 2007 10:29 pm |
|
|||||||||
|
Joined: Wed Jan 22, 2003 6:05 pm Posts: 767 Location: Wisconsin |
There was actually a developer in the Milwaukee area who was supposedly going to build a subdivision based on "Hobbit" design. I don't know whatever happened, but there were some articles in the Milwaukee and Madison papers.
A few other places to look for inspiration might be some of the work of Purcell and Elmslie. There are a couple of good books on their work that came out last year. I think Mike's suggestion of Tudor is a good one. Also the English Arts & Crafts movement which was more into roundness than the American movement. Another source might be the cabin designs of 18th century ships. They had to deal with all sorts of odd shapes, angles and curves. |
|||||||||
| Wed Aug 29, 2007 5:48 pm |
|
|||||||||
|
Joined: Fri Aug 24, 2007 11:31 pm Posts: 2 |
Thanks for all of the inputs. I think the idea of "embracing the curvature" especially for doors, windows, and arches is a good one. I am actually trying to dispell the "hobbit house" association, so don't want to go too far (deed restrictions, etc.).
The antique arched-top door will make a nice model, although I probably won't bid on it. I'll also look at the English A&C closely for possible ideas. _________________ Dave |
|||||||||
| Sat Sep 01, 2007 2:48 pm |
|
|||||||||
|
Joined: Thu Feb 19, 2004 8:52 pm Posts: 714 Location: Athens, AL |
I don't think there is anything at all odd about your desire. If you think about, one of the things about Frank Lloyd Wright's stuff was having the building look like it was growing out of the land (OK, we are talking Prairie Style here, but... ). It makes all the sense in the world to take this to the next level of going underground. Are you familiar with Malcolm Well? Just wondering. I started to do my 5th year Architecture studies based on creating an underground subdivision...and studied a few homes. There is no reason you can't do what you want...and even if you don't want to go too radical, you aren't tied to freeform amoebic style. You can place the house into a hill and still have it look like a traditional house from a south-facing exposure (assuming you are in a place where you want to take advantage of heat gain) while sinking the rest inside your hill/underground area.
A lot of this would depend on your site, of course. IIRC, Malcolm Wells sunk his houses into the ground and had atriums for the natural light. I can't remember his entries. Good luck! _________________ MA, Historic Preservation, BS in Architecture Less is More! |
|||||||||
| Tue Nov 13, 2007 7:18 pm |
|
|||||||||
|
Joined: Tue Dec 25, 2007 12:27 pm Posts: 1 |
I'm building an earth home (doing the work myself). I'm also interested in the bungalow (a&c style interior). Right now, progress is slow, but I hope to have the house liveable in a couple of years.
Our earth home construction website Make an entry in the guestbook, please. There are lots of photographs as well as a progress report. The house is being built on the surface, the crest of a hill, and then we are berming up afterwards. |
|||||||||
| Tue Dec 25, 2007 12:34 pm |
|
|||||||||
|
Joined: Wed Mar 24, 2010 3:02 am Posts: 1 |
I also go with crazy ideas with my designs and I think that is a good thing. You have a pretty good concept right there. To add spice to your idea, you can try to draw inspiration from some interior design resources online. One good site is the school of interior design. Check that one out!
|
|||||||||
| Wed Mar 24, 2010 3:12 am |
|
|||||||||
|
Joined: Sun Apr 04, 2010 2:18 pm Posts: 1 |
I've designed an earth sheltered, laminated wood bent kit which has much the same feel as Bag End. Quicker, easier and cheaper to build. Consists of wood archs, T an G wood walls/ceilings, with a clerestory running down the middle to let in light.
I have a dvd for those seriously interested. wahoo charlie You do not have the required permissions to view the files attached to this post. |
|||||||||
| Sun Apr 04, 2010 3:01 pm |
|
|||||||||
| Page 1 of 1 |
[ 11 posts ] |
|
All times are UTC |
Who is online |
Users browsing this forum: Alexa [Bot] and 1 guest |
| You cannot post new topics in this forum You cannot reply to topics in this forum You cannot edit your posts in this forum You cannot delete your posts in this forum You cannot post attachments in this forum |
