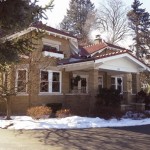 Niskayuna, N.Y., Karl and Tracy Detrick
Niskayuna, N.Y., Karl and Tracy Detrick
In September of 2013, my husband and I became the proud owners of this fabulous all-brick bungalow, my childhood dream home. We
purchased it from a long-time owner who maintained it beautifully. It was custom-built in 1921 for a lawyer named John Quay by Schenectady architect G. Van Rensselaer; we’re thrilled to have the original blueprints. The home sits on more than two acres that include a small barn and is landscaped with lots of flowering bushes and small trees. Inside, the house is the perfect setting for our Stickley furniture collected over the years.
![]()
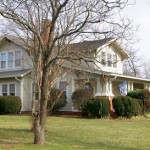 Siloam, N.C., Mark & Julia Fleshman
Siloam, N.C., Mark & Julia Fleshman
We purchased our North Carolina bungalow two-and-a-half years ago. She is a beautiful 2500-square-foot Craftsman with 10-foot ceilings downstairs and heart-pine floors throughout. There is a lovely veranda on the side of the home that still has the original Craftsman-style windows and four tiled fireplaces. There are five bedrooms; we’re using two of them as his-and-her offices. It is a joy to show her off and we plan to continue to improve while keeping the historical aspects of our home.
![]()
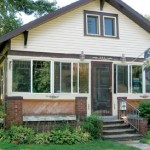 Chesterton, Ind., Matthew and Darla Zajicek
Chesterton, Ind., Matthew and Darla Zajicek
We are the proud new owners of this 1923 bungalow located on a corner lot in a charming, tree-lined town 40 minutes from downtown Chicago. It has the original two-panel interior doors, under-stair built-in pantry, and a built-in dining room window seat.The interior doors are in amazing condition, as is the pantry; all still have the original varnish. We plan to return the exterior to a more historically accurate appearance, and have already replaced the roof, gutters, and downspouts. It will take time and effort to get it exactly as we imagine it, but it will be a labor of love.
![]()
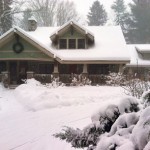 Harbert, Mich., Vaughn Roycroft and Maureen Culp
Harbert, Mich., Vaughn Roycroft and Maureen Culp
We designed and built our bungalow on a forest lot, within walking distance of our favorite beach. For nearly two years of weekends and holidays, my wife and I completed most of the carpentry (siding, decking, cedar roof and all interior work). The exterior is western red cedar; the lower level’s board-and-batten paneling and flooring features the lovely glow of Douglas fir. The house has over 400 square feet of porches, including a screened-in porch off the living room and master, and an upper-level sleeping porch. We love our bungalow.
![]()
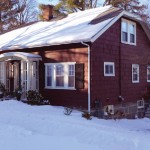 Wollaston, Mass., Bob and Ann Wilson
Wollaston, Mass., Bob and Ann Wilson
We fell in love with our “fixer-upper” bungalow two years ago, when we moved in with our twin girls. The real story of this house is that the second floor, reached by a charming turned staircase, was never finished. These homes were sold as “expansion bungalows” for a lower price; you’d finish it later as you needed the space. We finished all the two-panel doors to match the woodwork downstairs, made knee-wall built-ins and a bookcase, and kept the radiators. I love when friends and family say our project “looks like it’s always been here.”
![]()
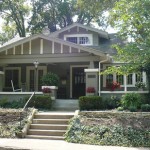 Clintonville, Ohio, Susan and Lee Thomason
Clintonville, Ohio, Susan and Lee Thomason
When we purchased our Craftsman bungalow in 2012, we also received a set of original maps and titles dating back to before it was built in 1926. In our neighborhood, a third or more of the homes are Craftsman. Our favorite features include oak windows, window boxes and built-in cabinetry. There are two outbuildings, one a former chicken coop (now a gardening shed), and an original garage with siding that matches the house. We can walk to Ohio State University along the 17-mile bike trail bordering the Olentangy River.
![]()
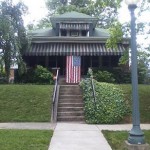 Parkersburg, W.Va., Amy Ocasio
Parkersburg, W.Va., Amy Ocasio
This 1905 bungalow is located in Parkersburg’s Historic District. It features very wide eaves with exposed rafters and charming modillions. There are numerous windows, some with leaded glass. The home was thoughtfully built with plentiful built-ins and an open floor plan. There are three fireplaces. There is generous use of ceramic tile and wood, such as in the original pine floors, dark paneling and 8-inch molding. The front porch, with its brick columns and decorative tile floor, is definitely the “neighborhood porch.” It’s a wonderful place to relax with friends and a glass of wine.
![]()
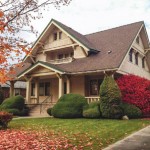 Spokane, Wash., Gene Brake and Greg Stripes
Spokane, Wash., Gene Brake and Greg Stripes
The spacious front porch of our home offers an amazing view of Corbin Park across the street, the hub of the neighborhood. The park was the site of the Washington/Idaho Fairgrounds race track in the late 1800s. Designed and built by noted architect W.W. Hyslop in 1909, this was one of the first homes built here. From the first, we thought of it as the “Swiss Family Robinson House.” We saw the beautiful box beams and original fireplace and fell in love. We looked at many houses but none could match the charm. It’s a very special home.


