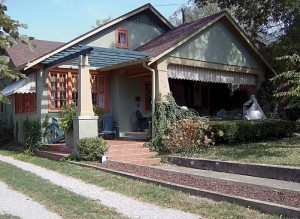 Georgetown, Ky., Ken and Mary Susan Kring
Georgetown, Ky., Ken and Mary Susan Kring
We bought our home in 2000. Restoring it to a degree of respectability remains our goal. Outside work has included restoring the front pergola and converting a one-car garage into a summerhouse. Interior work has included replacing the beams and bookcase in the front room and also a kitchen rehab. We use our 1947 GE ice box and Philco range daily.
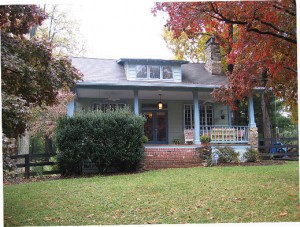 Paeonian Springs, Va., Sarah Marquigny
Paeonian Springs, Va., Sarah Marquigny
A windowpane etched in French graffiti—“Ci Git Mon Coeur” (Here Rests My Heart)—lends credence to the local legend that my bungalow was once a French family’s hunting lodge. The Virginia greenstone chimney is the centerpiece of the living room that boasts original pine floors, doors and knobs, as well as restored casement windows that had been nailed, caulked and painted shut for decades.
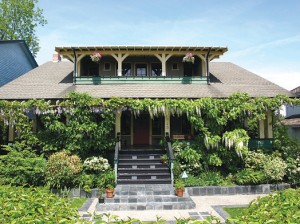 Vancouver, B.C., Ida Avignoni and Ric Arboit
Vancouver, B.C., Ida Avignoni and Ric Arboit
We fell in love with our home the moment we walked up on the beautiful, vast veranda. Built in 1914, the home has most of its original interior: oak floors, woodwork and windows. After several years, we are still in love with our Craftsman home. Each winter we trim back the Wisteria and patiently wait for the first sign of spring, as by mid-June both sides are in full bloom.
 Salida, Colo., Rick Pautz and Sheila Jackson
Salida, Colo., Rick Pautz and Sheila Jackson
We bought this house in April 2009. It was an ugly duckling built in 1964 in a great location, three blocks from downtown. We had the vision that we could convert it into a Craftsman. There are oak hardwood floors throughout, a 750-square-foot concrete basement, and a large two-car attached garage with alley entrance. It is an ongoing project.
 Coronado, Calif., Steffenie Andreasen
Coronado, Calif., Steffenie Andreasen
In 2006, we completed construction on our very own “Craftsman Bungalow.” The exterior is wood siding and pebble dash stucco. My youngest daughter and I even helped throw pebbles into the wet stucco. “Pretend you are feeding the chickens,” said the stucco craftsman. A big part of my research in creating our dream was your magazine. I pored over so many issues. . . And still do!
 Boise, Idaho, Steve and Debbie Johnson
Boise, Idaho, Steve and Debbie Johnson
Our 1910 Craftsman Bungalow is located in the Harrison Boulevard Historic District and listed on the National Register of Historic Places. In 1912, the local newspaper stated, “Boise is becoming known as bungalow city” and claimed that in proportion to population, Boise had even more bungalows than Los Angeles. We have enjoyed the many hours we have spent learning about our Craftsman home as well as renovating, furnishing and landscaping it.
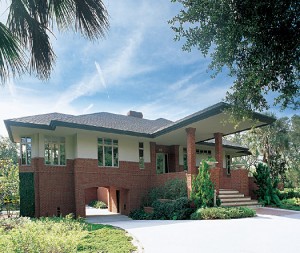 Amelia Island, Fla., Anthony and Sue Jarzyna
Amelia Island, Fla., Anthony and Sue Jarzyna
Our 2,700-square-foot home is walking distance to the Atlantic Ocean. It has 3 bedrooms, 2 ½ baths and includes a working architect’s studio. It is constructed off-grade to provide outdoor living with views to a marsh. The interior design—complete with Arts and Crafts pottery, paintings, numerous built-ins and Stickley furniture—provides for a perfect lifestyle for two empty-nester professionals.
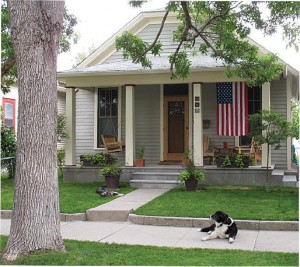 Livingston, Mont., Donald Zanoff and Mick Burlington
Livingston, Mont., Donald Zanoff and Mick Burlington
Our home was built in 1891 when the railroad came to Livingston to service Yellowstone National Park. We bought the cottage six years ago and began restoring, exterior first. It is built on stacked rocks and railroad ties, and we still use a floor furnace that provides wonderful heat throughout the cold Montana winters.

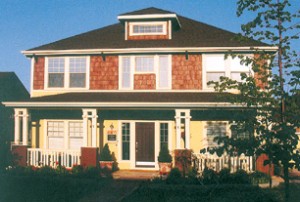

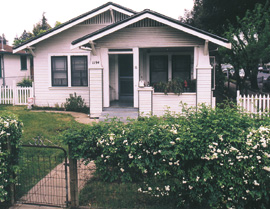
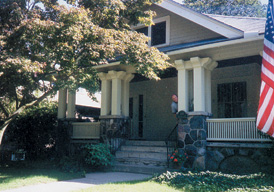



Recent Comments