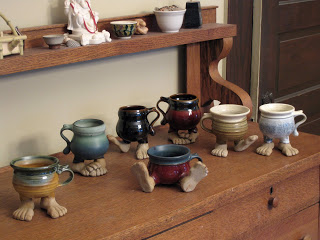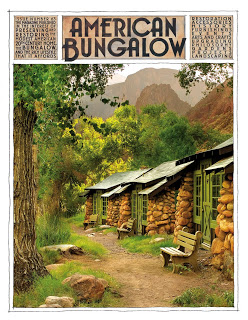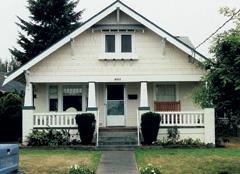 Tacoma, Wash., Dawn and Michael Nanfito
Tacoma, Wash., Dawn and Michael Nanfito
Our home, built in 1918, was one of the first on the street. The original owners were Norwegian immigrants who occupied the home until the late 1960s. We have lived here for seven years, attracted by details such as the dining room’s built-in buffet and clear floors. The original-looking dormer, added by the previous owner, gives us 1-1/2 stories. So far, with more work likely, we have replaced damaged fir floors, updated the wiring and remodeled the tiny downstairs bathroom to a more period look.
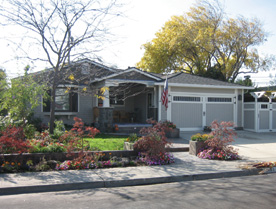 Santa Clara, Calif., Barry and Jackie LaFrance
Santa Clara, Calif., Barry and Jackie LaFrance
We purchased our 1950s stucco frame home in 1987 and have been converting it to bungalow style. I have added crown molding, installed my own handmade stained-glass windows, handmade garage doors, both straight-cut and fish-scale cedar shingles and a bungalow porch complete with tongue-and-groove fir flooring and a stained and varnished beadboard ceiling. The front has been completely transformed to give it a bungalow look. People constantly stop and comment about its appearance, and some are using it as an example for their remodeling ideas. Many of them have a porch story to reminisce about. We’re trying to start a trend.
 Kansas City, Mo., Juliet and Greg Nations
Kansas City, Mo., Juliet and Greg Nations
From our bungalow in the Brookside neighborhood of Kansas City we can walk to shops and restaurants and take advantage of a walking trail, yet we are just a 15-minute drive to the city’s downtown. Our house has the original wood window frames, a built-in butler’s pantry with original leaded glass, original and reproduction period light fixtures, crown molding, and built-in shelves around the Arts and Crafts-tiled fireplace, which has a detailed quartersawn-oak mantel with a mirror. The custom stained glass in the oversized front door matches an Arts and Crafts nature scene on the fireplace tile. There is a small open front porch under an eyebrow gable and a screened sunroom on the side.
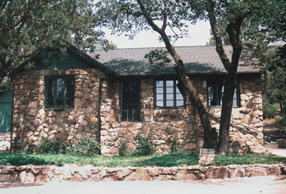 Prescott, Ariz., Jim and Nancy Burgess
Prescott, Ariz., Jim and Nancy Burgess
This is one of six Craftsman vernacular cottages built in 1940 on the grounds of the Hassayampa Country Club by the club’s owners, Maud and Harvey Cory, to be rented to families with children. Maud Cory designed the houses, which, along with eight others, remained in the Cory family until 2002, when a group of investors purchased them, created a protected subdivision and began restorations that earned an Arizona Heritage Preservation Award in 2003. The exterior is native stone over a wood frame; the interior woodwork is pine, and the floors are red and white oak.
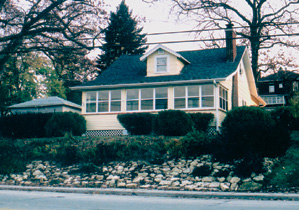 Dixon, Ill., Ralph G. Pifer
Dixon, Ill., Ralph G. Pifer
Built in the 1920s, our home was to the point of becoming a “handyman’s special” when we bought it five years ago. I spent the first month caulking windows and stuffing insulation into cracks. Since then, we have replaced the roof, furnace, appliances, exterior doors and front porch. Last summer we replaced most of the first floor with new oak flooring. We finished tuckpointing the fireplace chimney in time to enjoy the heat and light the fireplace offers in the fall and winter. Because the house faces due north and the prevailing winds are strong, we have glassed in the front porch to save on heating.
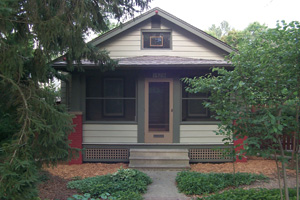 Ann Arbor, Mich., Joann Cavaletto and Dave Fanslow
Ann Arbor, Mich., Joann Cavaletto and Dave Fanslow
Our 1930 bungalow is a Sears Honor Bilt kit, “The Hampton,” which was available from 1924 to 1929. Its reverse floor plan gives the double windows in the kitchen and the living and dining rooms a sunny southern exposure. The house is constructed of yellow pine and cypress and has oak floors in the dining and living rooms and the front bedroom. The original doors and hardware are all in good condition. The front porch was screened in, as suggested in the catalog, very early in the house’s life. We’ve enjoyed living in this house for 12 years and find the floor plan very efficient. It does indeed “afford a greater amount of room than is usual in a house of this size.”
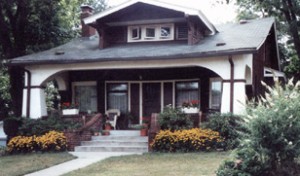 Edgewood, Pa., Suzanna Gribble, on behalf of her parents, John and Agnes Lesko
Edgewood, Pa., Suzanna Gribble, on behalf of her parents, John and Agnes Lesko
My mother had her eye on this 1920 bungalow for years. She repeatedly approached the owners and told them, “Whenever you want to sell, I want to buy.” Her dream came true, and in 1988 my parents became proud owners of this magnificent home. As a child, all I wanted in my new home was a fireplace and window seat. This house gave me both in grand fashion. Growing up, I remember summer evenings on the front porch, opening Christmas presents by the cozy fire and building a hut in my walk-in closet. With its warm hardwood floors and bright windows, this house still makes a wonderful home.
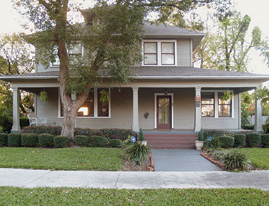 Tampa, Fla., Cara and Mike Davis
Tampa, Fla., Cara and Mike Davis
We are purchasing this beautiful Foursquare in the historic neighborhood of Seminole Heights. According to the listing agent, the house was most likely built before 1914 and has spent some time as a boarding home and also as a bordello. Inside are four bedrooms upstairs, a hall bath, a master bath and a cedar linen closet; downstairs is a bath with a very old six-shower-head setup. Most of the floors are original heart pine. The ceilings are all 12 feet high, so it feels very big and airy inside. It is nestled in the old historic district, where there are dozens of bungalows of all types — some restored, some rehabbed and some awaiting a new life. This will be the third old jewel we have owned.


