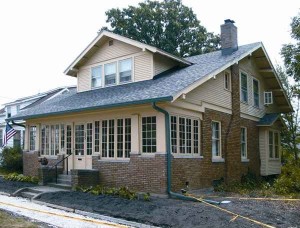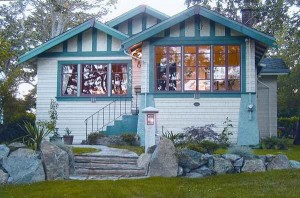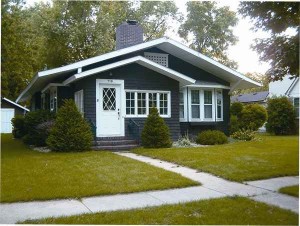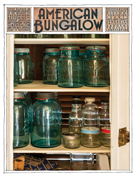Estes Park, CO Karen Crislip
 Our cottage is the oldest frame house in the Estes Park, still standing where it was built by an early banker and his wife who arrived in the area as children and were avid community contributors until their deaths in 1982. Since we bought it in 1988 we have been restoring it back to its 1920′s glory by refinishing the oak and fir floors; retaining most of the doors, windows, radiators, built-ins and original light fixtures; and enchancing the naturally beautiful mountain landscape with xeriscape cottage gardens.
Our cottage is the oldest frame house in the Estes Park, still standing where it was built by an early banker and his wife who arrived in the area as children and were avid community contributors until their deaths in 1982. Since we bought it in 1988 we have been restoring it back to its 1920′s glory by refinishing the oak and fir floors; retaining most of the doors, windows, radiators, built-ins and original light fixtures; and enchancing the naturally beautiful mountain landscape with xeriscape cottage gardens.
Lima, OH Joe Reese
 My 1912 Prairie Style bungalow is located in Lima’s downtown district. I am in the fifth year of overhauling it, and I still love it. How can I not? It’s a true Craftsman, full of wonderful spaces- a sunroom for winter and a great front porch for summer. The ceilings have tiger-oak beams. This sleeping beauty was given all the options back in 1912 and just received new sidewalks this year. It is a work in progress.
My 1912 Prairie Style bungalow is located in Lima’s downtown district. I am in the fifth year of overhauling it, and I still love it. How can I not? It’s a true Craftsman, full of wonderful spaces- a sunroom for winter and a great front porch for summer. The ceilings have tiger-oak beams. This sleeping beauty was given all the options back in 1912 and just received new sidewalks this year. It is a work in progress.
Grosse Point Park, MI Laura Roelofs
 I bought this sweet little 1919 bungalow in May 2006 and have begun restoring its simple character-refinishing the floors, replacing bright brass hardware with oil-rubbed bronze and painting rooms in tones of pumpkin and moss. There is still plenty of beautiful original oak woodwork, including a glass-doored inglenook. The house has three enclosed porches, including a small cozy sunroom upstairs overlooking the back yard. There’s work ahead, but I’m in love!
I bought this sweet little 1919 bungalow in May 2006 and have begun restoring its simple character-refinishing the floors, replacing bright brass hardware with oil-rubbed bronze and painting rooms in tones of pumpkin and moss. There is still plenty of beautiful original oak woodwork, including a glass-doored inglenook. The house has three enclosed porches, including a small cozy sunroom upstairs overlooking the back yard. There’s work ahead, but I’m in love!
Victoria, B.C. Joanne McGachie and Victor J. Crapnell
 Our bungalow was built in 1921 as part of a federal program to provide affordable housing to WWI veterans. When we purchased it in 1999, it was seriously dilapidated. We have restored it to what we envision was its former, modest glory- replacing wood trim, adding stained glass and stripping off all the exterior paint, one shingle at a time. We have had it designated as a heritage property.
Our bungalow was built in 1921 as part of a federal program to provide affordable housing to WWI veterans. When we purchased it in 1999, it was seriously dilapidated. We have restored it to what we envision was its former, modest glory- replacing wood trim, adding stained glass and stripping off all the exterior paint, one shingle at a time. We have had it designated as a heritage property.
Glen Ellyn, IL Tom Kaiser
 When we needed to add space in our 1921 two-bedroom bungalow for our two children, a local husband-and-wife architectural team helped us raise the front roof line in a way that minimized the appearance of change. After the addition was completed, we were invited to participate in the preservation group’s annual historic house walk. As the former home of one of the oldest residents of the town until her recent passing, it has a great history as well as a great connection to the present.
When we needed to add space in our 1921 two-bedroom bungalow for our two children, a local husband-and-wife architectural team helped us raise the front roof line in a way that minimized the appearance of change. After the addition was completed, we were invited to participate in the preservation group’s annual historic house walk. As the former home of one of the oldest residents of the town until her recent passing, it has a great history as well as a great connection to the present.
Manchester, IA Jay and Amy Reeder
 Built in 1943, our Young Craftsman has the typical features: brown-stained wood shingles, casement windows on the front porch, flower boxes, a sleeping porch, built-in bench and buffet, wood-burning fireplace, hardwood floors, beamed ceilings and a butlers pantry. The dark woodwork has been immaculately preserved. There are very few homes like it in our small Iowa town.
Built in 1943, our Young Craftsman has the typical features: brown-stained wood shingles, casement windows on the front porch, flower boxes, a sleeping porch, built-in bench and buffet, wood-burning fireplace, hardwood floors, beamed ceilings and a butlers pantry. The dark woodwork has been immaculately preserved. There are very few homes like it in our small Iowa town.
Rockridge, CA Christopher Riess
 We recently moved into this beautiful 1916 Craftsman bungalow in Rockridge, a planned community in Oakland. The “crows nest” has a nice outside porch, and the mostly original interiors include a stained-glass archway between the living and dining rooms. The kitchen boasts its original built-in cabinetry and a fresh-air cooler. We are collectors of Arts and Crafts furnishings and it is wonderful to finally have a perfect place to put them.
We recently moved into this beautiful 1916 Craftsman bungalow in Rockridge, a planned community in Oakland. The “crows nest” has a nice outside porch, and the mostly original interiors include a stained-glass archway between the living and dining rooms. The kitchen boasts its original built-in cabinetry and a fresh-air cooler. We are collectors of Arts and Crafts furnishings and it is wonderful to finally have a perfect place to put them.
Kingsburg, CA John and Joanne Kucera
 Our house was built in 1905. The previous owners passed away, and their children planned to sell it to a developer who wanted to bulldoze it and build duplexes. We convinced them to sell it to us and have never been sorry. For several years we concentrated on making it livable; now we’re restoring it to its original condition. It gets lovelier with every project.
Our house was built in 1905. The previous owners passed away, and their children planned to sell it to a developer who wanted to bulldoze it and build duplexes. We convinced them to sell it to us and have never been sorry. For several years we concentrated on making it livable; now we’re restoring it to its original condition. It gets lovelier with every project.


